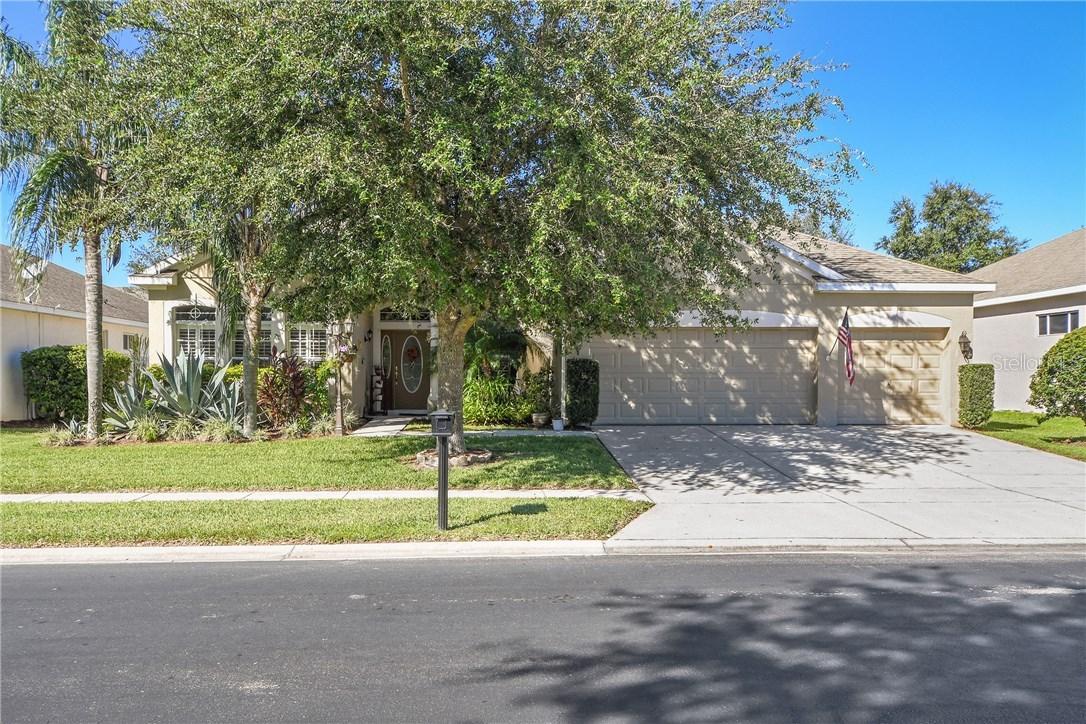
Photo 1 of 1
$365,000
Sold on 11/30/17
| Beds |
Baths |
Sq. Ft. |
Taxes |
Built |
| 4 |
3.00 |
2,677 |
$3,895 |
2005 |
|
On the market:
35 days
|
View full details, photos, school info, and price history
Nestled within the gated, Oviedo community of Kenmure, this move-in ready home is ready to welcome a new family! Through an arched entryway to the left of the front door is the formal living room, which boasts laminate flooring, crown molding, and plantation shutters. Across the hall you will find the formal dining room with large, upgraded chandelier hanging from a tray ceiling, plantation shutters, and tile flooring. At the end of the dining room is a doorway to the family room. This room is very spacious and offers laminate flooring, ceiling fan, and sliding doors to the covered and screened patio out back. Adjacent to the family room is the kitchen, making this the ideal entertaining space. The kitchen is complete with granite countertops, 42 inch cabinetry, stainless appliance, breakfast bar, island, closet pantry, and dinette. The home is on a triple-split floorplan with the master being off the left side of the home and the other secondary bedrooms and bathrooms on the right side. The master suite is large with sliding door that open to the patio out back, tray ceiling with fan, and walk-in closet with built-ins. The master bath has dual sinks, large vanity, tiled shower, and garden tub. All three secondary bedrooms come complete with large closets, ceiling fans, and windows letting in tons of natural lighting. Both secondary bathrooms boast shower/tub combos with good sized vanities. Out back, the covered patio overlooks a fully-fenced yard, perfect for adding a pool or letting your pets run free!
Listing courtesy of Jean Scott & Rachel Gregory, KELLER WILLIAMS ADVANTAGE REALTY & KELLER WILLIAMS ADVANTAGE REALTY