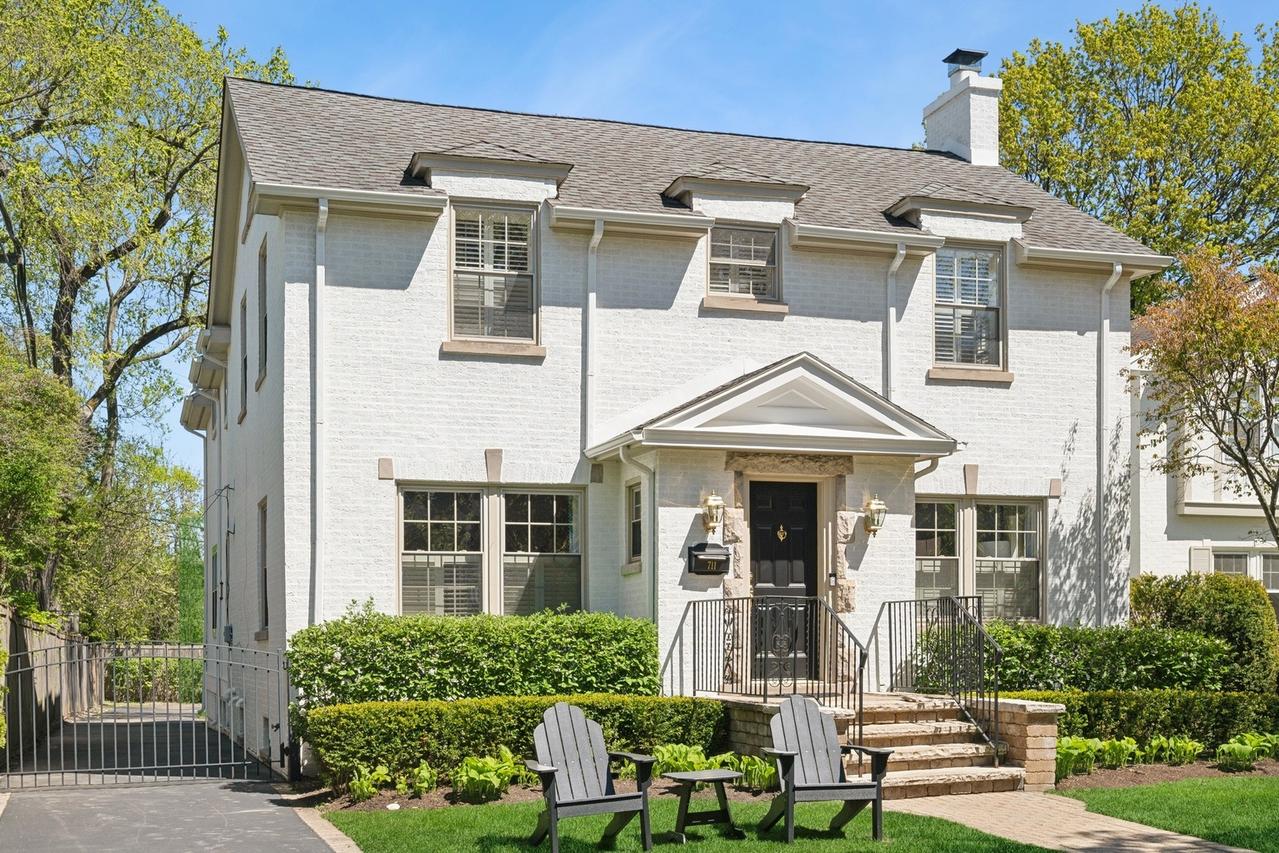
Photo 1 of 30
$1,699,000
| Beds |
Baths |
Sq. Ft. |
Taxes |
Built |
| 4 |
2.10 |
0 |
$23,650.74 |
1929 |
|
On the market:
0 days
|
View full details, 15 photos, school info, and price history
Move right into this picturesque center-entry 4-bedroom white colonial home in sought after Kenilworth location. This home boasts an open floor plan with a fabulous white kitchen, high end stainless steel appliances (Sub-zero and Wolf), quartz countertops and spacious eat-in area. Cooking in this sun-filled kitchen with custom cabinetry and a large island is a dream and opens to a wonderful spacious family room. Hardwood floors throughout the first-floor lead you to formal living room with fireplace and gracious dining room. The second floor includes a luxe master suite with new spa-like bath and 2 walk in closets. 3 additional generous bedrooms along with custom closets share an updated hall bath along the sought after 2nd floor laundry. Lower-level recreation room with 7 foot plus ceilings with spacious play area. The lower level has plenty of storage and 1,000 bottle wine cellar. Expansive fenced in back yard with hardscape, patio and charming 2 car garage. Close to award winning schools - Joseph Sears School (JK-8), New Trier High School, the Metra train, parks and the lake.
Listing courtesy of Kathryn Mangel, @properties Christie's International Real Estate