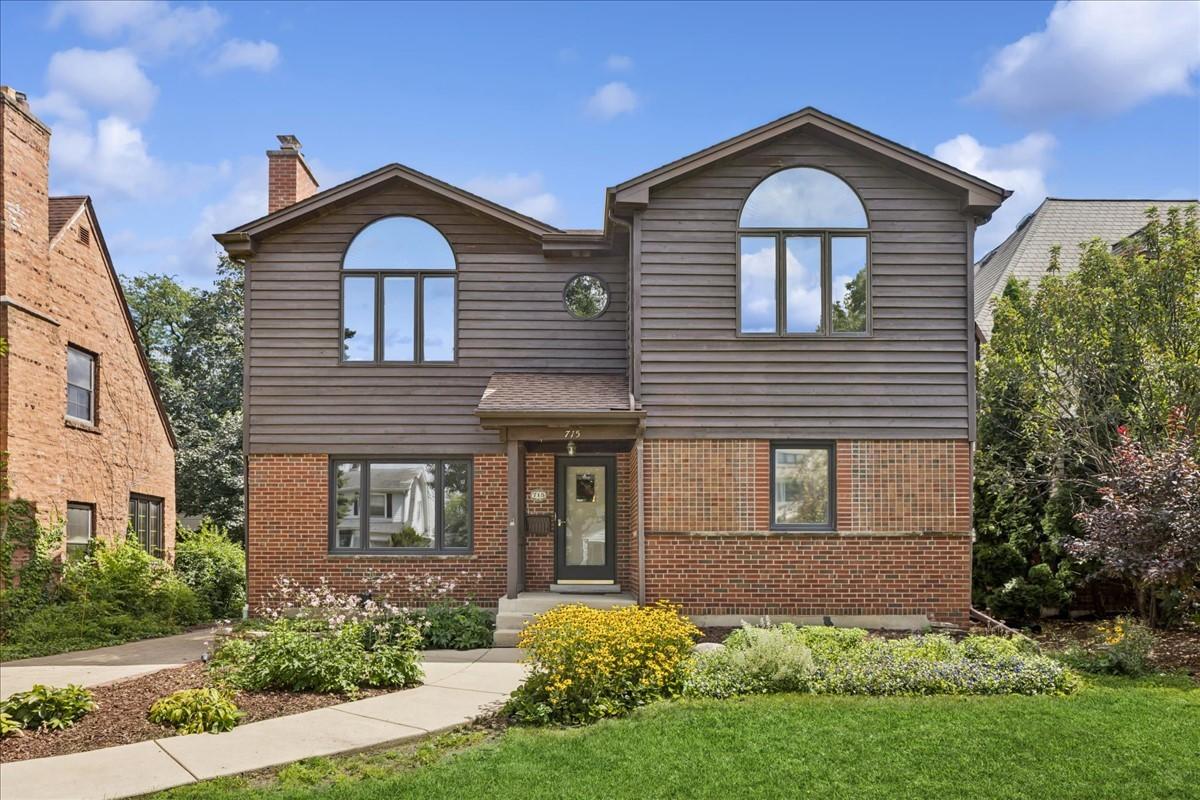
Photo 1 of 33
$765,000
| Beds |
Baths |
Sq. Ft. |
Taxes |
Built |
| 4 |
4.00 |
2,094 |
$13,190 |
1951 |
|
On the market:
6 days
|
View full details, 15 photos, school info, and price history
In the heart of the Country Club area of La Grange, sits this special home. With a second story added years ago, the space in this home is both abundant and adaptable. The current owner enjoys an office and den on the main level, but if you need a main level bedroom, it's there! A whopping four full bathrooms make this home even more versatile. Main level living room with gas log fireplace and picture window allows you to get cozy and watch the neighborhood dog walkers pass by. The separate dining area opens to the 2004 updated kitchen and is great for family meals and entertaining. Upstairs you'll find three bedrooms, two with high, vaulted ceilings. The primary bedroom is so spacious and includes a huge walk-in closet with two additional closets and en suite bath. Brand new carpeting on the second level. The basement has been recently sealed and is ready for your finishes. Beautiful brick paver drive leads you back to the oversized two car garage and backyard full of flowering perennials. Walk to highly rated Spring Avenue elementary school and William F Gurrie Middle School, downtown La Grange - full of restaurants and shops, and the train to the city. Located between O'Hare Airport and Midway Airport and close to both I-55 and I-294, this location is a dream! Dual HVAC systems - 2016 and 2024. Roof 2012.
Listing courtesy of Lindsey Paulus, @properties Christie's International Real Estate