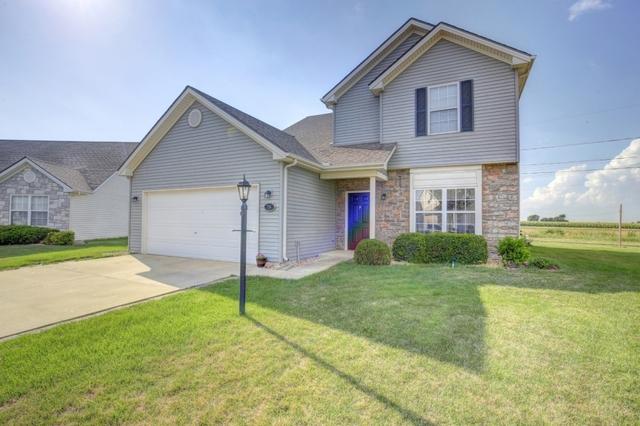
Photo 1 of 1
$165,600
Sold on 11/20/17
| Beds |
Baths |
Sq. Ft. |
Taxes |
Built |
| 3 |
2.10 |
1,806 |
$3,649.42 |
2006 |
|
On the market:
118 days
|
View full details, photos, school info, and price history
Sought-after floor plan in popular Ashland Park! The first floor features nine-foot ceilings, a functional and flowing floor plan, and a large kitchen that offers a sunny breakfast area. The kitchen appliances stay and are highlighted by the cherry stained cabinetry. The upstairs offers 3 large bedrooms, each with their own walk-in closets. The laundry room is conveniently located on the second floor of the home! Outside enjoy the oversized lot and neighborhood park. The home is minutes to shopping, restaurants, grocery, and theater. Call now to schedule a showing!
Listing courtesy of Jesse Stauffer, RE/MAX REALTY ASSOCIATES-CHA