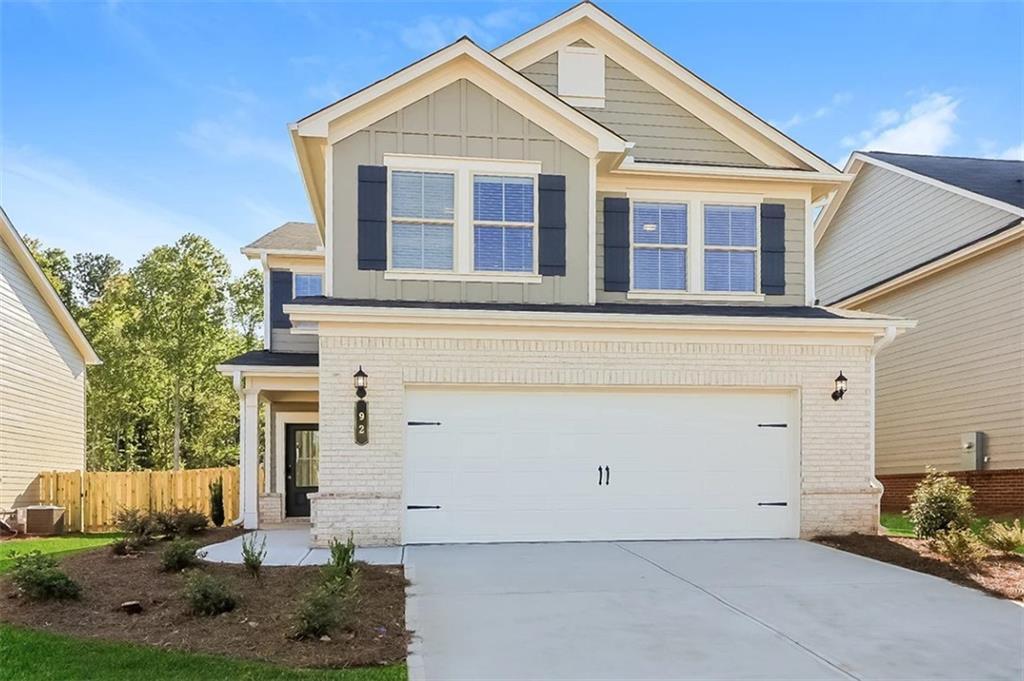
Photo 1 of 2
$384,900
| Beds |
Baths |
Sq. Ft. |
Taxes |
Built |
| 5 |
2.10 |
2,175 |
$1 |
2025 |
|
On the market:
6 days
|
View full details, 15 photos, school info, and price history
The Sheila plan is one of the most thoughtfully designed homes at Reynolds Bend—and Lot 4 is your first opportunity to experience it. With five bedrooms, flexible living spaces, and a wide-open main level made for entertaining, this plan is as functional as it is inviting. Downstairs, enjoy casual dining that flows into the great room and a bright, modern kitchen—perfect for everyday life or hosting guests. Need a home office, playroom, or creative space? The main-level flex room adapts to whatever your lifestyle calls for. Upstairs, the owner’s suite feels like a retreat, with generous space, a walk-in closet, and a private bath. Four additional bedrooms give everyone their own corner of the home, plus convenient upstairs laundry and shared bath access. Reynolds Bend is a fresh new community in Bethlehem by ResiBuilt Homes, designed for connection and comfort. Every home is all-electric and energy-efficient, blending clean design with long-term sustainability. The neighborhood includes a private pool and cabana, pickleball courts, a playground, and beautiful green spaces with sidewalks and streetlights throughout. Located just minutes from downtown Bethlehem and a short drive to Lawrenceville or Athens, Reynolds Bend keeps you close to outdoor recreation like Fort Yargo State Park and everyday conveniences at Barrow Crossing. Top-rated Barrow County schools are just around the corner. Lot 4 will be available for hardhat tours by appointment, with completion expected in mid-October. As part of our early release, this home qualifies for limited-time pre-model home pricing. Reach out to Samantha Pino today to schedule your tour and be among the first to call Reynolds Bend home.
Listing courtesy of Samantha Pino & Jamie Mock, Ansley Real Estate| Christie's International Real Estate & Ansley Real Estate| Christie's International Real Estate