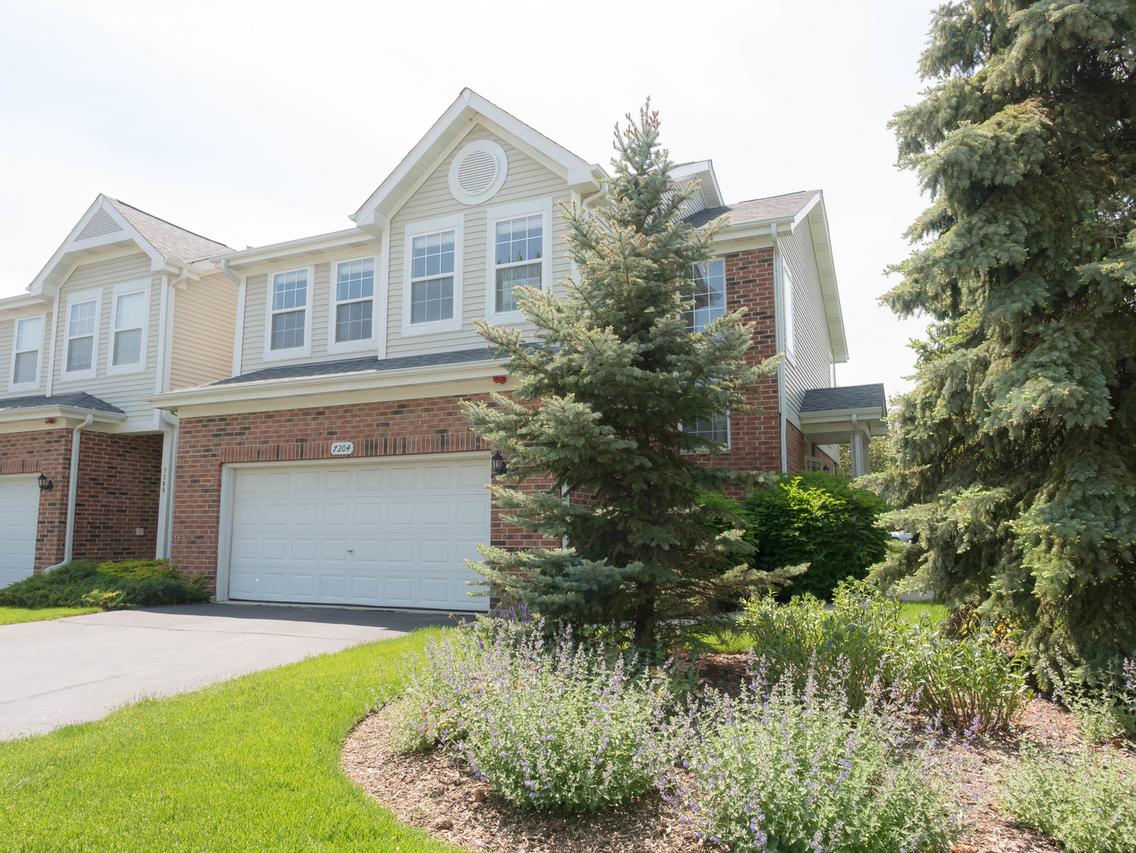
Photo 1 of 1
$365,000
Sold on 8/16/17
| Beds |
Baths |
Sq. Ft. |
Taxes |
Built |
| 3 |
3.10 |
0 |
$5,446.56 |
1997 |
|
On the market:
90 days
|
View full details, 15 photos, school info, and price history
Modern living at its best! This sophisticated end unit townhouse with private entry, 3 bdrms, 3.1 baths, loft & 2nd floor laundry is simply stunning! The open concept floor plan boasts hardwood floors, designer lighting & multilevel ceilings lifting this home to amazing heights. Entertaining is easy in the stylish living rm w/ a multitude of windows which flows seamlessly into the glamorous dining rm w/glass doors to the patio. Kitchen includes granite countertops and stainless steel appliances. The chic master bdrm suite is your private retreat w/ a double door entry, architecturally detailed ceiling, designer chandelier, walk-in closet & spa bath. You'll love the LL Rec & game area, full bath & storage. Enjoy the patio, lush landscaping & 2 car att garage. Across the street from Harvester Park & the community center. Close to I-55, I-294, & vibrant BurrRidgeVillage Center w/upscale shopping & restaurants. Move right in & enjoy the maintenance free lifestyle this home has to offer.
Listing courtesy of Dominick Cannata, Brookline Real Estate LLC