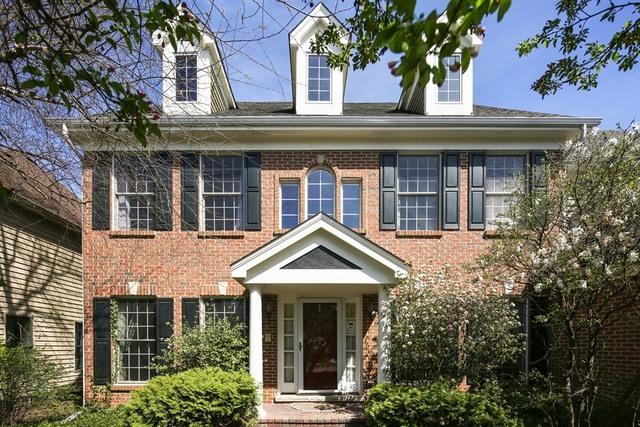
Photo 1 of 25
$562,500
Sold on 9/08/17
| Beds |
Baths |
Sq. Ft. |
Taxes |
Built |
| 4 |
3.10 |
3,587 |
$14,323 |
1999 |
|
On the market:
49 days
|
View full details, 15 photos, school info, and price history
Only a corporate relocation could make these owners move from this classically designed, James McNaughton built home. Inviting 2-story foyer with gracious staircase, opens to an elegantly appointed living room & dining room large enough to easily accommodate your guests. Kitchen boasts spacious granite counters, cabinitery & planning desk. Kitchen opens seamlessly to eating area & family room with striking fireplace & stylish wet bar. Laundry/mudroom next to attached garage. Oversized master bedroom suite has a tray ceiling, 2 fabulous walk-in closets. Spa-like master bath: his & her vanities, jetted tub & separate shower. 3 more large bedrooms on 2nd floor. LL sets the tone for entertaining in style. Recreation room easily accommodates pool table and ping pong table in addition to seating for entertaining as well as exercise area & a full bath. Rounding out the package is a wonderful fenced yard & 3 car garage. Over $36,000 in upgrades made by Seller. New carpet on 1st & 2nd floors.
Listing courtesy of Tracy Anderson, Berkshire Hathaway HomeServices Chicago