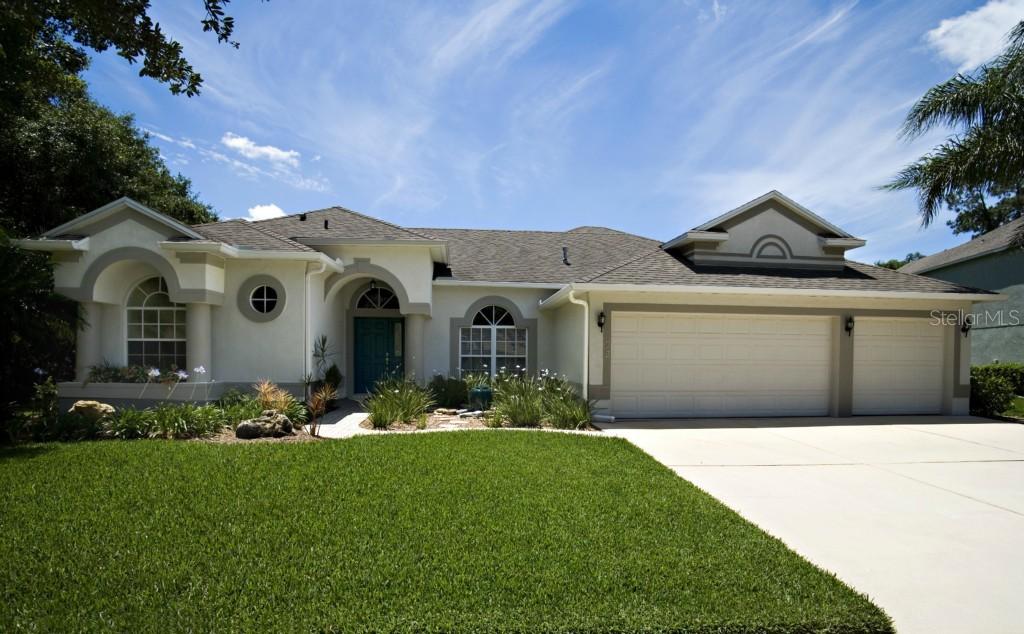
Photo 1 of 1
$395,000
Sold on 6/19/15
| Beds |
Baths |
Sq. Ft. |
Taxes |
Built |
| 5 |
4.00 |
3,081 |
$4,320 |
2002 |
|
On the market:
50 days
|
View full details, photos, school info, and price history
EXCEPTIONAL HOME IN THE ESTABLISHED, EXECUTIVE COMMUNITY OF CAMELOT WOODS. This home’s inviting front entrance features lush landscaping and fountain. Walk into the formal living and dining area with open views of the backyard and land beyond. You’ll notice the arch doors as you walk through to the NEWLY RENOVATED KITCHEN featuring elite, Whirlpool built-in oven, gas range, dishwasher and microwave. Also includes 18x18 tile, large center island, granite countertops, rich wood cabinets, tile backsplash, huge breakfast bar with room for five and an eat-in area. All this overlooks the family room with built-ins, huge storage closet and sliders to the outdoors. The spacious master suite has another set of sliders in the bedroom and two walk-in closets. Master bath features double vanities with granite, soaking tub, separate walk-in shower, linen closet and recessed lighting. The remaining four bedrooms are located with three downstairs and one up. The 2nd, 3rd and 4th bedrooms are all roomy, with large windows, new carpet and 6-inch baseboards. The 5th bedroom upstairs is huge, currently used as a full guest suite with sitting area, large bedroom area and full bath. This room would also be perfect for a Bonus Room or In-Law Suite. You will truly appreciate the outside with a screened, pristine pool, covered lanai and a backyard view many would envy. Enjoy the view of open land with large oaks and feel like you have some real breathing room while still close to schools, shopping and restaurants.
Listing courtesy of Raymond Chadderton, KELLER WILLIAMS SUBURBAN TAMPA