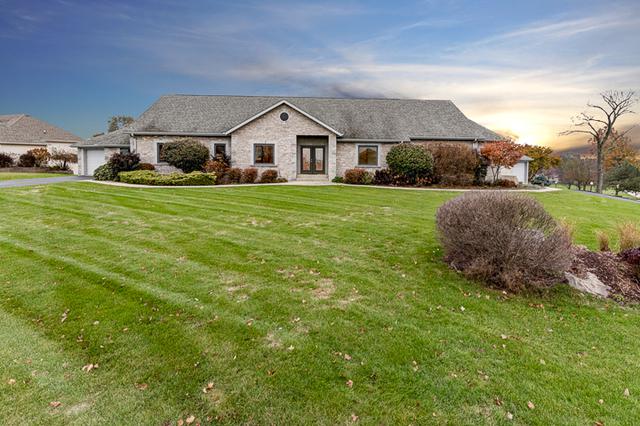
Photo 1 of 35
$515,000
Sold on 4/27/18
| Beds |
Baths |
Sq. Ft. |
Taxes |
Built |
| 4 |
3.10 |
6,300 |
$14,933.70 |
2005 |
|
On the market:
156 days
|
View full details, 15 photos, school info, and price history
Check out the 3D video & photos of this all brick spectacular ranch home, or better yet make an appointment to see it today. 6300 sq ft of extraordinary living space will captivate you the moment you step into the 2 story foyer! The contemporary open floor plan boasts 16 ft ceilings in Great Room & Kitchen, hardwood floors, gas FP & open staircase enticing you to Loft area & Billiards room. Gourmet Kitchen & Dining area offer SS appliances, granite counters, center island, double oven, sub-zero fridge. Impressive Master Suite w/ maple floors that flow into an amazing closet w/built ins, cabinets & center island; en-suite w/separate his n her vanities, walk-in shower & glass door leads to deck. 1st floor also includes an Office, 2 Bedrooms with Jack n Jill Bath & Powder Room. LL features 4th Bedroom, Full Bath, Family Room & Game Room are loaded w/windows & French doors to patio. 2 separate heated garages. Conveniently located near parks, schools, dining, shopping, and Interstate.
Listing courtesy of Matt Grander, Keller Williams Infinity