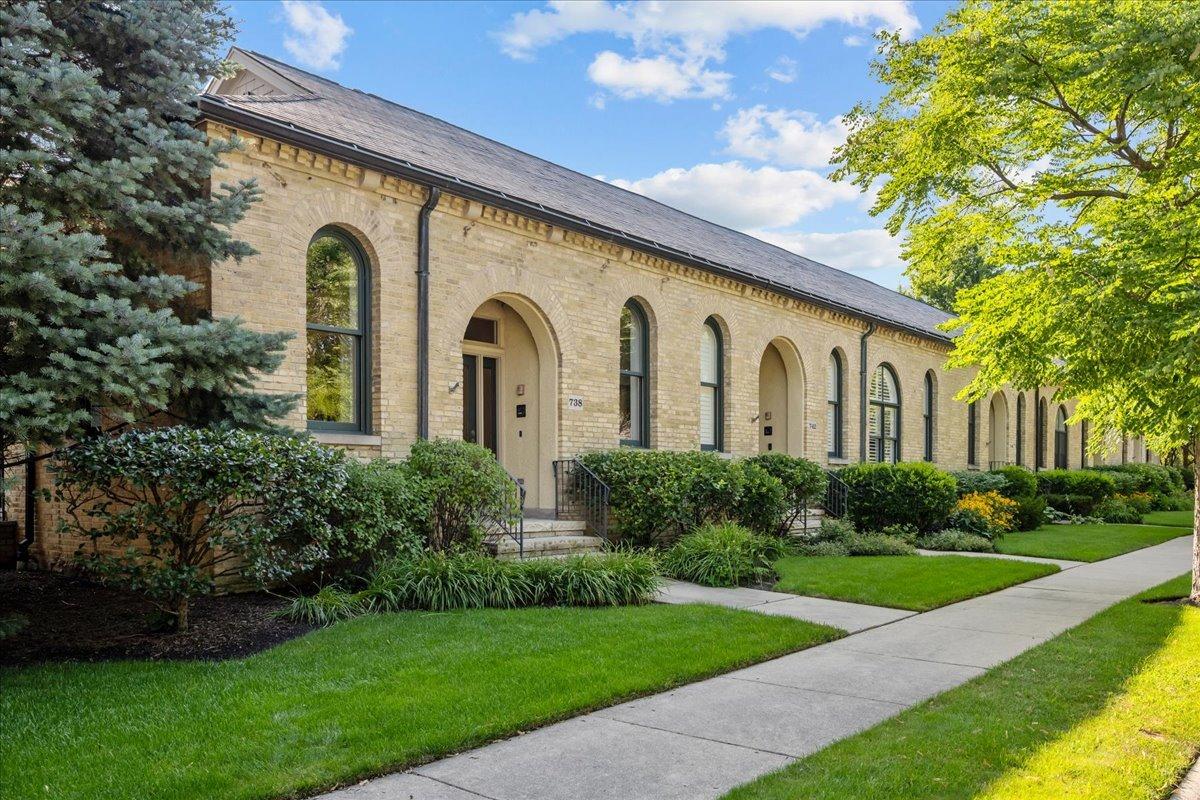
Photo 1 of 16
$750,000
| Beds |
Baths |
Sq. Ft. |
Taxes |
Built |
| 2 |
2.10 |
2,552 |
$13,602 |
1885 |
|
On the market:
4 days
|
View full details, 15 photos, school info, and price history
Welcome to Fort Sheridan! Bright and beautifully maintained, this southern-exposure end unit townhome offers over 2,550 sq. ft. of thoughtfully designed living space. Gorgeous hardwood floors flow throughout much of the home, creating a warm and cohesive feel. The spacious living room welcomes you with soaring vaulted ceilings, arched windows and a gas fireplace. The main floor features an en-suite bedroom, a stylish kitchen with granite countertops, stainless steel appliances including a double oven, and a convenient powder room. A spacious laundry/mudroom leads directly to the attached two-car garage. Step outside to a private south-facing patio-perfect for relaxing or entertaining. Upstairs, the expansive primary suite boasts a spa-like bath with a large walk-in shower, separate soaking tub, and double vanity. A generous walk-in closet and an oversized open loft provide flexible space for work or relaxation. Easy-access attic storage adds even more convenience. Enjoy Fort Sheridan's unique blend of natural beauty and lifestyle amenities, including miles of scenic trails and multiple beach access points. Walk to the Metra, Starbucks, shops, and Highwood's vibrant restaurant district.
Listing courtesy of Susan Burklin, @properties Christie's International Real Estate