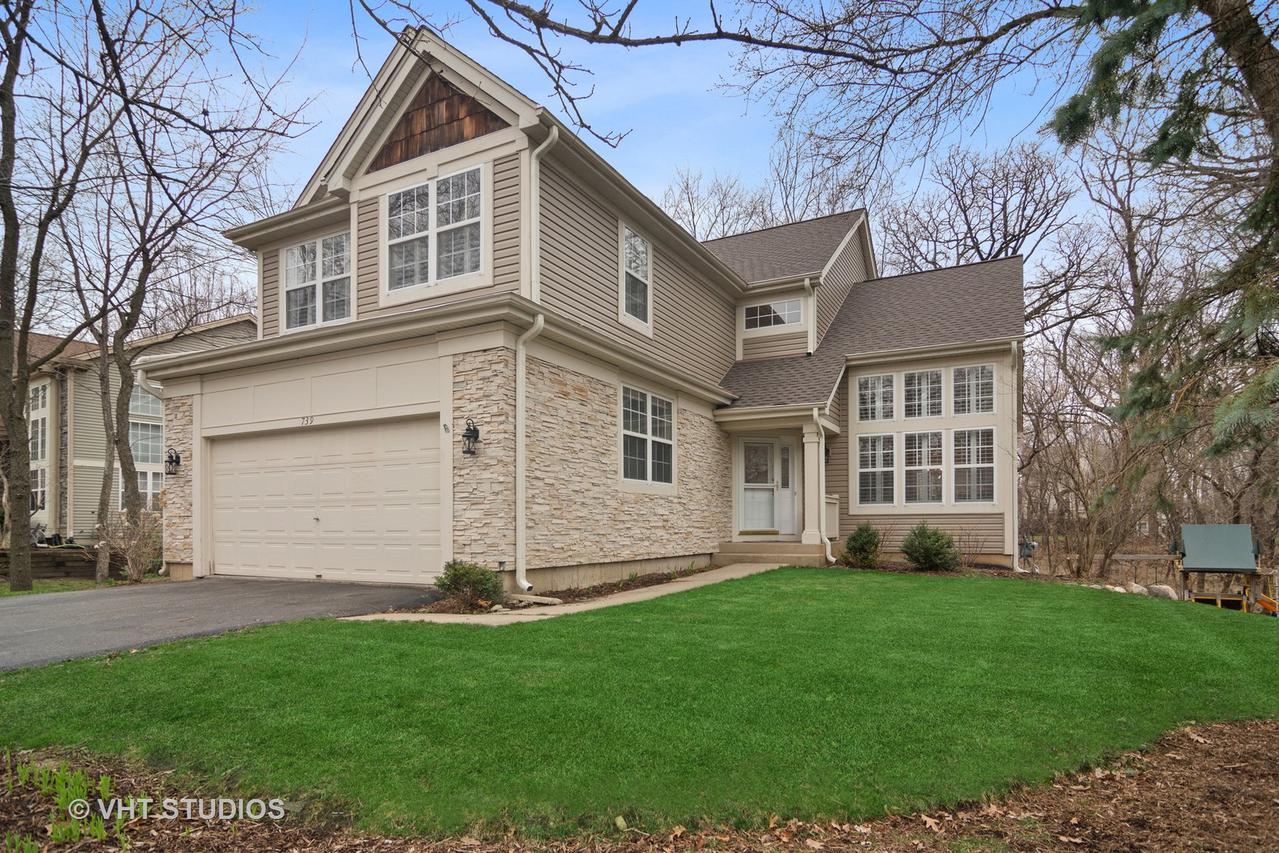
Photo 1 of 1
$405,000
Sold on 4/30/21
| Beds |
Baths |
Sq. Ft. |
Taxes |
Built |
| 4 |
4.00 |
3,467 |
$10,205.98 |
1996 |
|
On the market:
34 days
|
View full details, 15 photos, school info, and price history
Welcome to 739 Seybrooke Drive in sought-after Wyndmuir subdivision of Crystal Lake. This lovely home has soaring ceilings, beautiful large windows with plantation shutters bringing tons of natural light. It has a brand new tear off roof, two-year new siding and gutters. The two-story foyer is welcoming, with a stylish shiplap closet open to the living room with a dramatic cathedral ceiling and floor-to-ceiling windows. A circular floor plan leads to the dining room which is open to the gourmet kitchen. Cherry cabinets, new quartz counters and a new glass tile backsplash define the space; enhanced by stainless appliances, a built-in coffee bar as well as a square island with drawers and extra storage below . The kitchen and informal eating area overlook the deck and wooded yard with a screened in gazebo and plenty of yard space. The kitchen is also open to the family room. This is the heart of the home, and boasts a gorgeous wood burning fireplace with slate surround. The large windows exude a feeling of warmth and serenity. The second floor houses the primary suite, which includes a private balcony overlooking the backyard, a sitting room with a see-through gas fireplace and spa bath with a heart shaped tub, separate shower and a walk-in closet. Two additional spacious bedrooms are located on this level. The walkout basement is a place for tons of fun! This level houses the recreation room, the fourth bedroom, which is currently being used as a playroom, and fourth full bath, as well as plenty of space for storage. Beautifully updated and well maintained, this is a fabulous home and gorgeous location!
Listing courtesy of Renee Clark, @properties Christie's International Real Estate