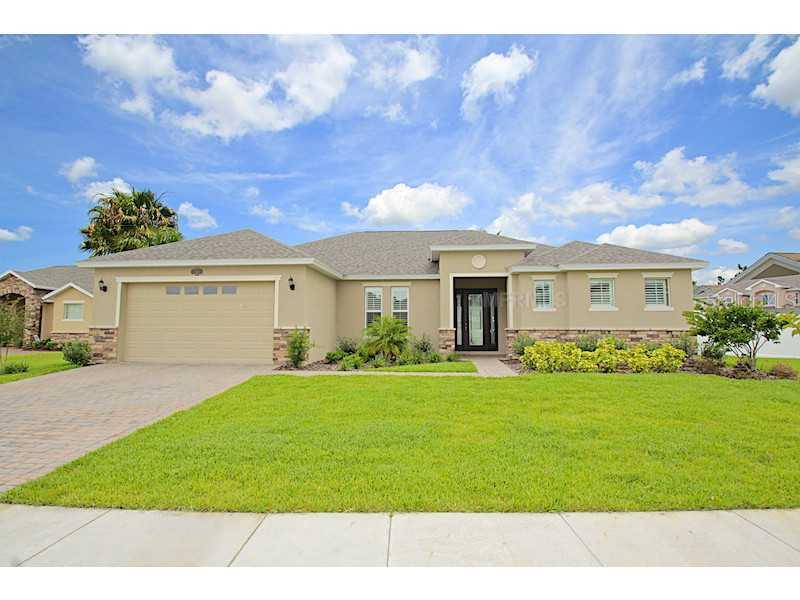
Photo 1 of 1
$339,900
Sold on 7/11/14
| Beds |
Baths |
Sq. Ft. |
Taxes |
Built |
| 4 |
3.00 |
2,460 |
$895 |
2013 |
|
On the market:
37 days
|
View full details, photos, school info, and price history
Like new 4 bedroom 3 bath home in GATED section of Oviedo Forest. Completed in November 2013, this 3 way split floor plan is located on a large lot that is fully fenced and is move in ready. Enter through the gorgeous LEADED glass front door into the foyer to find HANDSCRAPED laminate wood floors. The living room has DOUBLE TRAY CEILING and the spacious dining room makes this a perfect spot for entertaining friends and family. The master bedroom suite has his/hers walk in closets, tray ceiling, GARDEN TUB, vanity counter, cherry wood cabinets and GRANITE COUNTERTOPS, If cooking is important, then you will fall in love with this gourmet kitchen complete with 42in solid wood cabinets, GRANITE COUNTERTOPS, prep island, STAINLESS STEEL APPLIANCES, breakfast bar, closet pantry and quiet close drawers. The kitchen overlooks the family room and breakfast nook with easy access to the COVERED LANAI. Located off of the family room is a separate hall with 2 additional bedrooms and a full bath with 18in ceramic tile flooring and GRANITE COUNTERS. A separate utility room with pantry allows for additional storage space. Along with another bedroom and full bath, this home has it all. Want a pool? This home sits on over 1/3 of an acre of land and has penty of room to add a pool. Other amenities include PLANTATION SHUTTERS, appliances including washer, dryer and side by side refrigerator with deep drawer freezer, wired for security system, utility sink in garage, upgraded lighting and deep baseboards throughout.
Listing courtesy of Cheryl Core & Justin Core, COLDWELL BANKER REALTY & COLDWELL BANKER REALTY