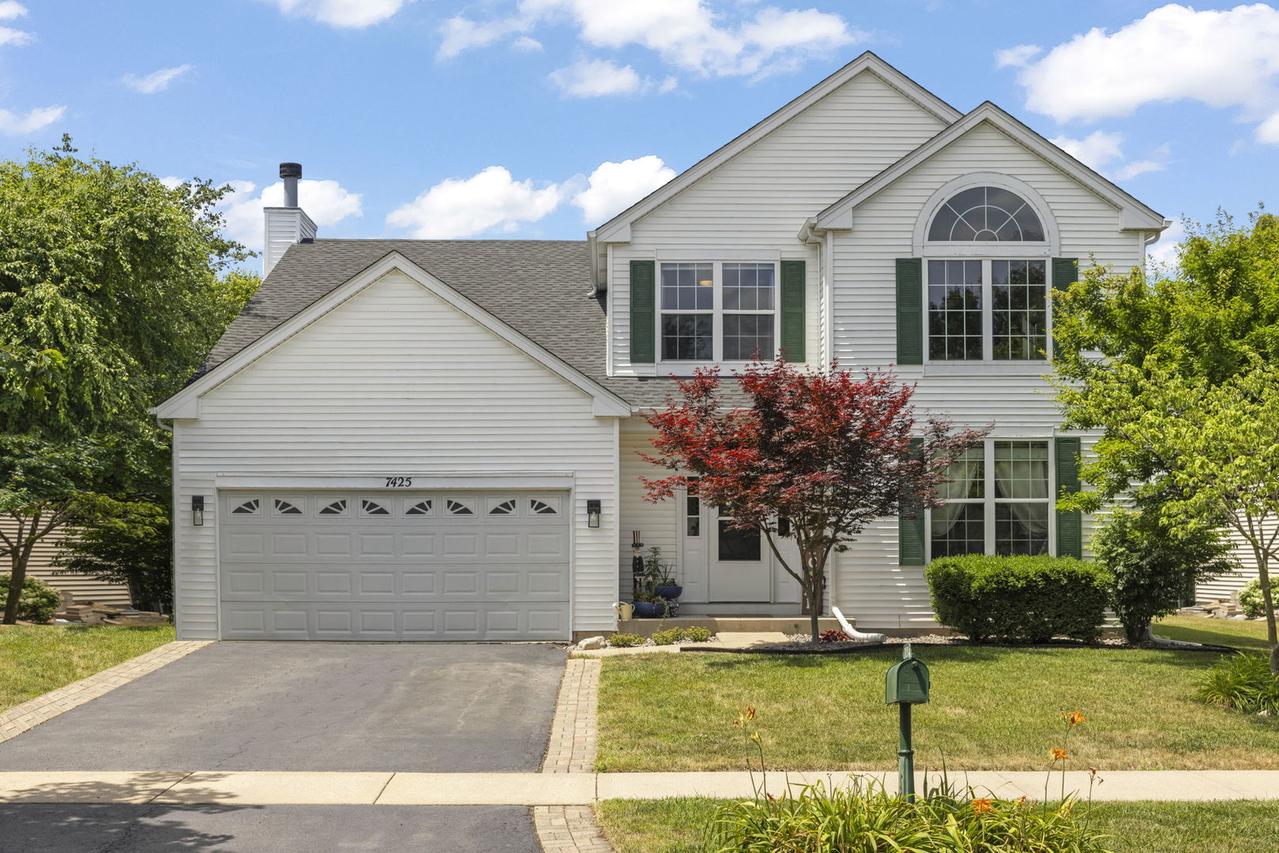
Photo 1 of 42
$394,000
| Beds |
Baths |
Sq. Ft. |
Taxes |
Built |
| 3 |
2.10 |
2,308 |
$8,139 |
2002 |
|
On the market:
56 days
|
View full details, 15 photos, school info, and price history
Curb appeal ++ in a pool/clubhouse community! This great home features a dramatic 2-story foyer with curved staircase, opening to the living/dining area. You will love the gorgeous, easy-care luxury plank flooring throughout the 1st floor. The spacious kitchen offers tons of open-top cabinets and counterspace with eating peninsula, walk-in pantry and stainless steel appliances that opens to the eating area that has a sliding door to the patio (check out the beautiful transom window detail!!). The sunken family room offers 9' ceiling with overhead fan/light and raised-hearth brick fireplace flanked by windows for exceptional natural lighting. The 1st floor has a powder bathroom and convenient laundry/mudroom. Upstairs is the loft, perfect for study, office or play. You will love the expansive primary bedroom with HUGE walk-in closet and private bath. The secondary bedrooms feature neutral carpeting and overhead fans with lights and easy access to the hall bath. Full basement is ready for your ideas and includes sump pump with batter back-up and crawlspace for maximum storage. Relax on the sprawling patio overlooking the wrought-iron fully-fenced yard with firepit area and perfectly located shade trees, backing to farmland. The community features pools, sports courts, playground and clubhouse, in the highly-rated Plainfield 202 school district. Love where you live! Don't miss this one!
Listing courtesy of Ricardo Miranda, Keller Williams Infinity