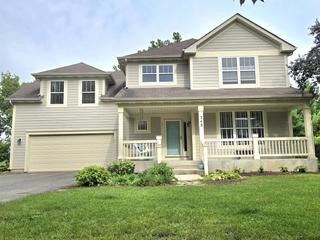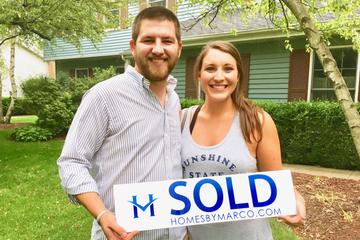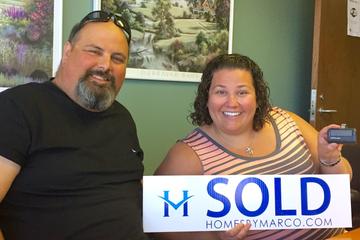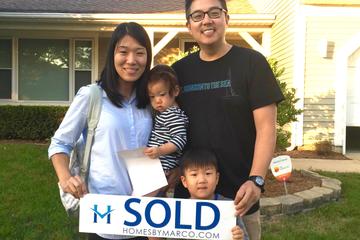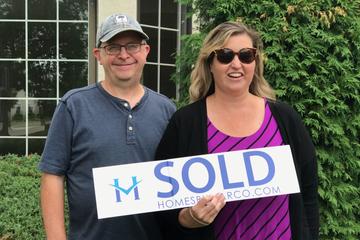748 Hamilton Way, Batavia, IL 60510



| Beds | Baths | Sq. Ft. | Taxes | Built |
|---|---|---|---|---|
| 5 | 2.1 | 3,165 | $11,332 | 2003 |
| On the market: 5 days | ||||
Est. Monthly Payment:
$4,809($3,865 + $944 taxes)Don't let your dream home get away from you! Be prepared! Get qualified for a home loan today.
Welcome to this beautifully maintained and spacious 5-bedroom home in sought after Geneva School District 304! From the moment you arrive, you'll be charmed by the full front porch with swing and welcomed into the impressive two-story foyer filled with natural light. The main level features a flowing open floor plan designed for both everyday living and entertaining. The family room boasts a cozy fireplace with gas starter, and is open to the gourmet kitchen with its large island, 42" cherry cabinetry, pantry cabinet, Corian countertops, and stainless-steel appliances. A light-filled breakfast room with walls of windows provides peaceful views of the private, wooded backyard. Beautiful hardwood floors run throughout the foyer, powder room, kitchen, and breakfast area, adding warmth and elegance. Enjoy the ease of hosting any occasion in the spacious living room and dining room. The first-floor den provides the perfect home office setting. This home backs to a tranquil nature preserve, offering a peaceful backdrop to enjoy the expansive deck or the inviting lower-level patio. Upstairs, retreat to the generous primary suite, complete with room for a sitting area, two walk-in closets, and a spa-like ensuite featuring a soaker tub, separate glass-enclosed shower, double vanity, and ceramic flooring. Four additional bedrooms share this level, offering flexibility for family and guests. The full, unfinished English basement with 10' ceilings provides endless possibilities for a recreation room, workout area &/or movie theater room! With a full bath rough-in and two oversized windows filling the space with light, it's ideal for finishing into additional living space. In addition to all the great amenities this home has to offer, it's also located in the HIGHLY RATED Geneva schools! Don't miss your chance to make this home yours!
General Details
Interior Details
Property Details
Utilities
Association Details
Rooms
| Office | 12X10 | Main |
| Bedroom 5 | 20X19 | Second |
| Sun Room | 14X12 | Main |
| Bedroom 2 | 15X11 | Second |
| Bedroom 3 | 12X11 | Second |
| Bedroom 4 | 13X10 | Second |
| Dining Room | 16X11 | Main |
| Family Room | 16X16 | Main |
| Kitchen | 14X12 | Main |
| Laundry | 9X7 | Main |
| Living Room | 16X11 | Main |
| Master Bedroom | 16X15 | Second |
We have helped thousands of families buy and sell homes!
HomesByMarco agents are experts in the area. If you're looking to buy or sell a home, give us a call today at 888-326-2726.
Schools
Sale History
| Aug 29, 2025 | Listed for Sale (MLS #12458679) | $645,500 |
| Jul 1, 2020 | Sold (MLS #10607090) | $325,000 |
Commute Times

Let Us Calculate Your Commute!
Want to know how far this home is from the places that matter to you (e.g. work, school)?
Enter Your Important Locations