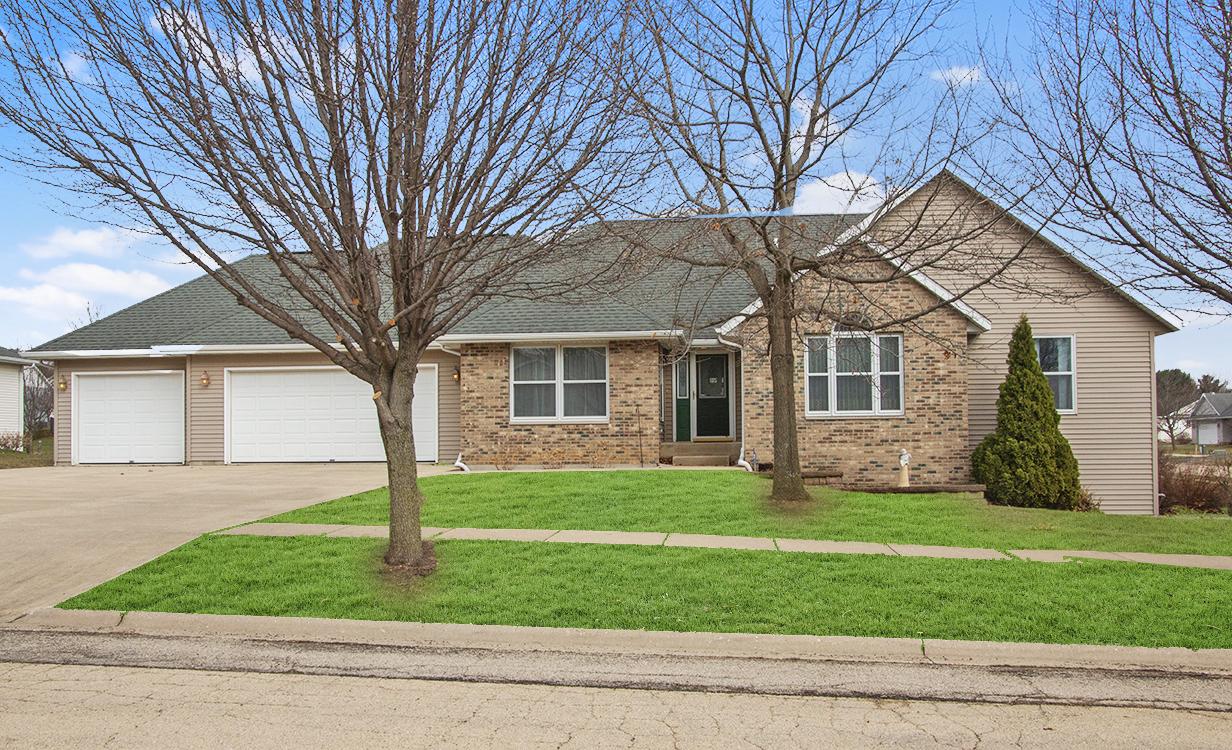
Photo 1 of 16
$255,000
Sold on 5/10/24
| Beds |
Baths |
Sq. Ft. |
Taxes |
Built |
| 4 |
2.00 |
2,281 |
$5,586 |
2004 |
|
On the market:
69 days
|
View full details, 15 photos, school info, and price history
Sharp Ranch Home with over 2,200 sq. ft. on the Main Floor Boasting 4 Large Bedrooms. Floor Plan features an Open Layout with 15' x 31' Sun Room Addition, Master Suite with 9'x6' Walk In Closet and Private Bathroom. The Kitchen has New LG Appliances, 2 Pantries, 2 Lazy Susans and Peninsula Seating. The Kitchen Overlooks the Dining Area, Living Room with Fireplace and Sun room! Lots of Natural Light throughout and the Lower Level has 4 Egress Windows Trim and Doors are Solid Oak! Radon is Mitigated. New Furnace & Central Air in 2018. Basement was Professionally Water Proofed.
Listing courtesy of Kimberly Taylor, NextHome First Class