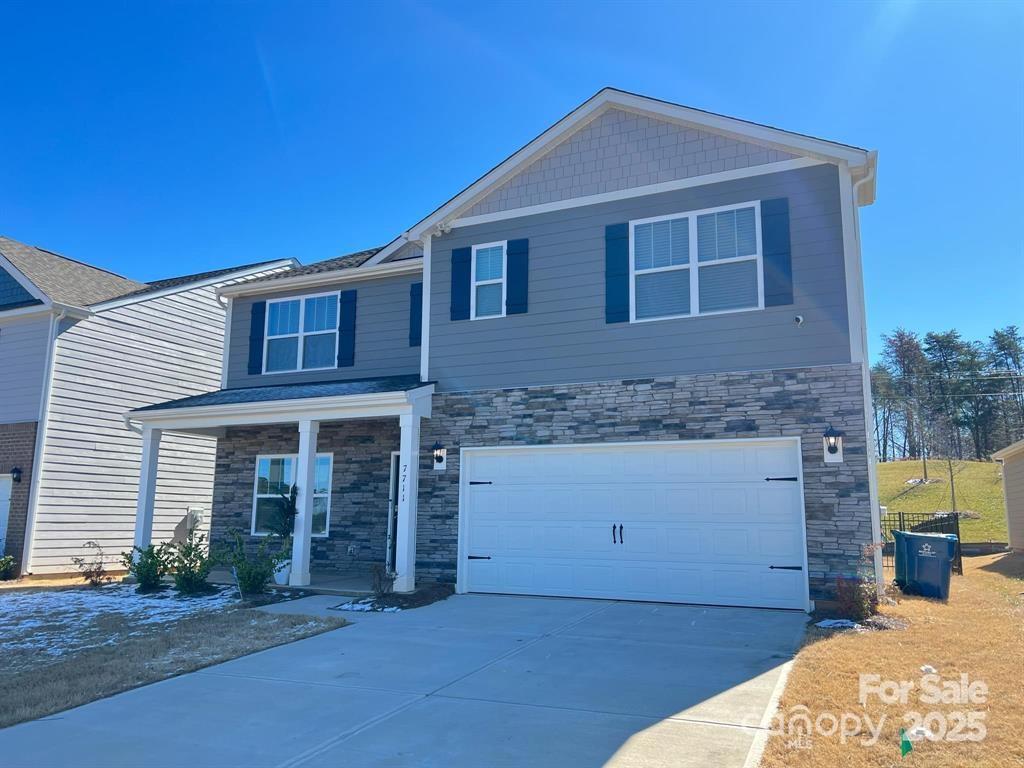
Photo 1 of 21
$449,500
| Beds |
Baths |
Sq. Ft. |
Taxes |
Built |
| 5 |
3.00 |
2,574 |
0 |
2024 |
|
On the market:
47 days
|
View full details, 15 photos, school info, and price history
Better than new! This upgraded Hayden floor plan features 5 bedrooms, 3 full bathrooms, a spacious loft, and a dedicated home office—ideal for flexible living. The main level offers an open-concept layout with a large living area, dining space, and a stylish kitchen equipped with a center island, walk-in pantry, and premium Samsung Bespoke appliances, delivering a sleek, modern upgrade over standard finishes.
A guest bedroom and full bath on the main floor provide added convenience. Upstairs, the primary suite includes a walk-in closet and dual vanities, along with three additional bedrooms, a full bath, and a versatile loft—perfect for media, play, or relaxation. Additional features include a fully fenced backyard with no rear neighbors, an installed security system with cameras, and washer and dryer located in the garage that convey. Located in a desirable Sherrills Ford community near Lake Norman, this move-in ready home stands out for its quality, space, and privacy.
Listing courtesy of Yoli Quevedo Romero, Citywide Group Inc