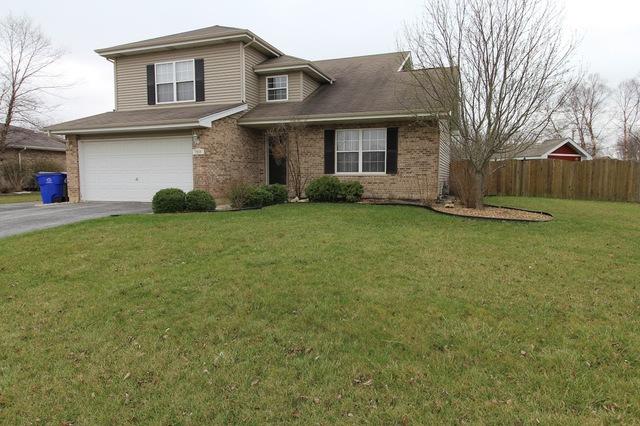
Photo 1 of 1
$326,000
Sold on 5/22/17
| Beds |
Baths |
Sq. Ft. |
Taxes |
Built |
| 3 |
2.10 |
2,015 |
$7,576.30 |
2000 |
|
On the market:
53 days
|
View full details, 15 photos, school info, and price history
Classic 2 story open concept in Frankfort Square features many updates. Newly renovated kitchen with granite countertops and island, subway tile backsplash, and all SS appliances. Kitchen open to the FM room with great natural light & has sliding doors to large patio for extended living space. Main level laundry and mud room off attached garage. Living & dining room have vaulted ceilings plus 9 ft ceilings on second level maintain an open, airy feel. Solid oak flooring & ceramic tile on 1st floor. 2 full baths on second floor and 1 half bath on main floor updated with new vanities and light fixtures. Large Master suite w/ private bath, walk in closet & built in shelf. Large bedrooms w/ ceiling fans. Partially finished basement w/ new flooring, 2 storage rooms & high ceilings. Water pipes set up for possible wet bar. Was a sink for hair stylist. 2 car attached garage. Side drive to the BONUS 3 1/2 car detached garage, both heated & insulated. 200 Amp electric service.Much Much More..
Listing courtesy of Gaetano Traversa, Gaetano Traversa