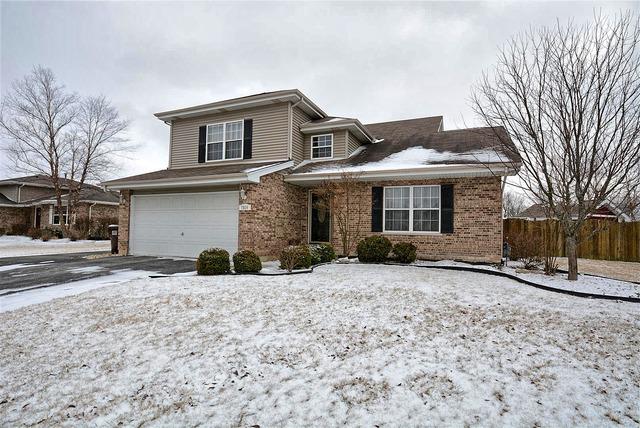
Photo 1 of 25
$285,000
Sold on 4/15/16
| Beds |
Baths |
Sq. Ft. |
Taxes |
Built |
| 3 |
2.10 |
2,015 |
$7,464 |
2000 |
|
On the market:
63 days
|
View full details, 15 photos, school info, and price history
Classic 2 Story in Frankfort Square. True open concept floor plan. Living & dining room have vaulted ceilings plus 9 ft ceilings on second level maintain an open, airy feel. Kitchen is open to the family room & has sliding doors to large patio for extended living space. Newer-all stainless appliances. Plenty of counter space & great natural light. Main level laundry room off garage w/ closet for storage. Oak woodwork & doors. Solid oak flooring & ceramic tile on 1st floor. Newer carpet on 2nd floor. Master w/ private bath, walk in closet & built in shelf. Large bedrooms w/ ceiling fans. Partially finished basement w/ new flooring, 2 storage rooms & high ceilings. Water pipes set up for possible wet bar. Was a sink for hair stylist. 2 car attached garage. Side drive to the BONUS 3 1/2 car detached garage, both heated & insulated. 200 Amp electric service. Shed, patio, fire pit and full fenced in yard tops off this comfortable home. New H2O heater, sump pump & ejector, water softener.
Listing courtesy of Harry Ventimiglia, Keller Williams Preferred Rlty