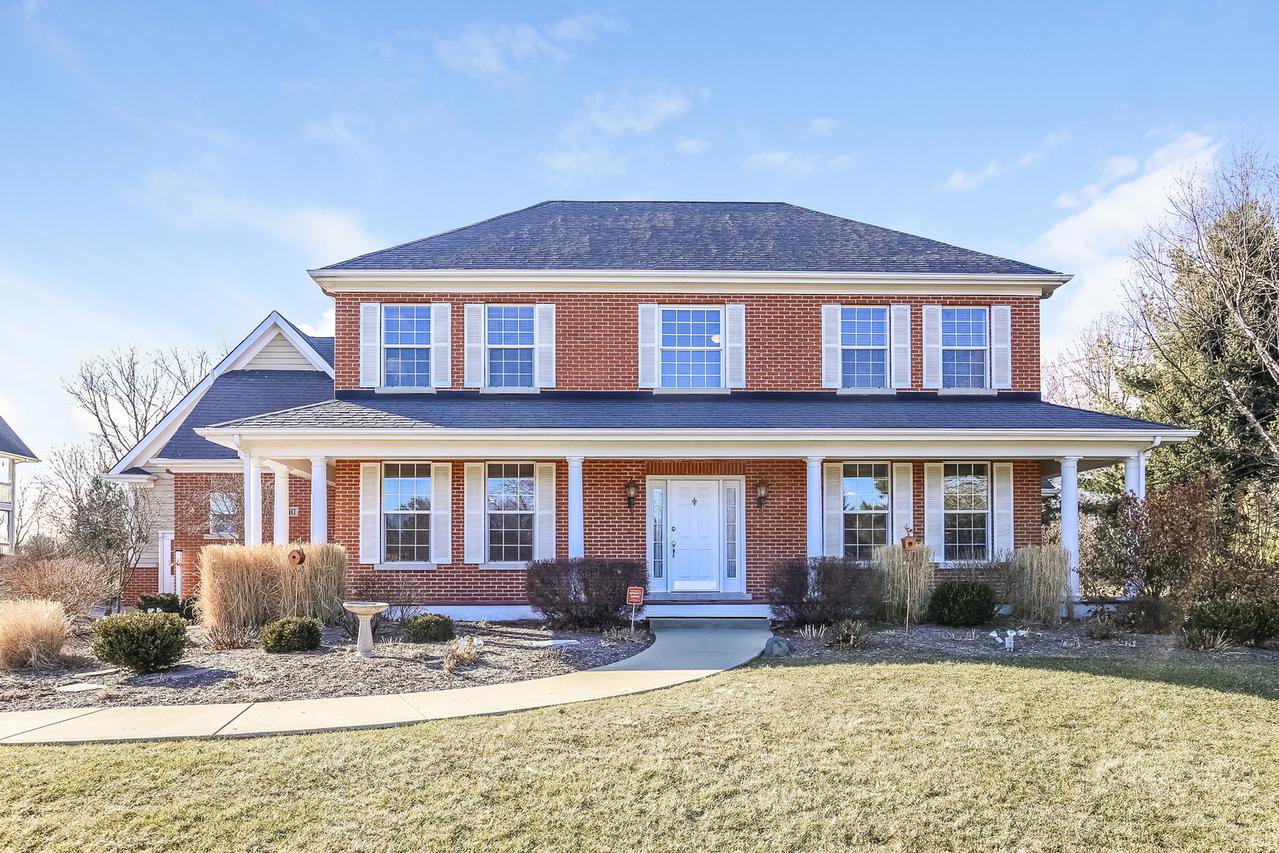
Photo 1 of 1
$395,000
Sold on 6/12/18
| Beds |
Baths |
Sq. Ft. |
Taxes |
Built |
| 4 |
3.10 |
3,388 |
$15,025.60 |
2004 |
|
On the market:
125 days
|
View full details, 15 photos, school info, and price history
Prestigious Fawn Ridge Home with Great Architecture is turn key ready. 5 Bedrooms, 3.1 Bath, Living Room with separate Dining Room that seats 8-10 Guests, Gourmet Kitchen with Upgraded Appliances, Granite Counter Tops, Reverse Osmosis System along with Walk in Pantry, Family Room with Fireplace, Florida Sun Room with Large Windows, Spacious 1st Floor Laundry, Hardwood Flooring throughout 1st Floor, Master Bedroom with Walk in Closet, Hugh Private Bath, Private Office or Nursery. Large Windows and plenty of Closets. Private Quarters on Basement Level with Oversized Media/Game Room, 5th Bedroom, Full Bath and Utility Room with Radon Mitigation. Heated 4 Car Garage with Exterior door access. Fabulous Front Porch overlooks Professionally Landscaped Yard. Private Outdoor Entertaining area with Fire pit Area surrounded by Privacy. This is Fawn Ridge Country Living with Silver Lake Access, Parks and Bike Trails. Prairie Grove and Prairie Ridge Schools!
Listing courtesy of Debra Cruse-Snow, Keller Williams Success Realty