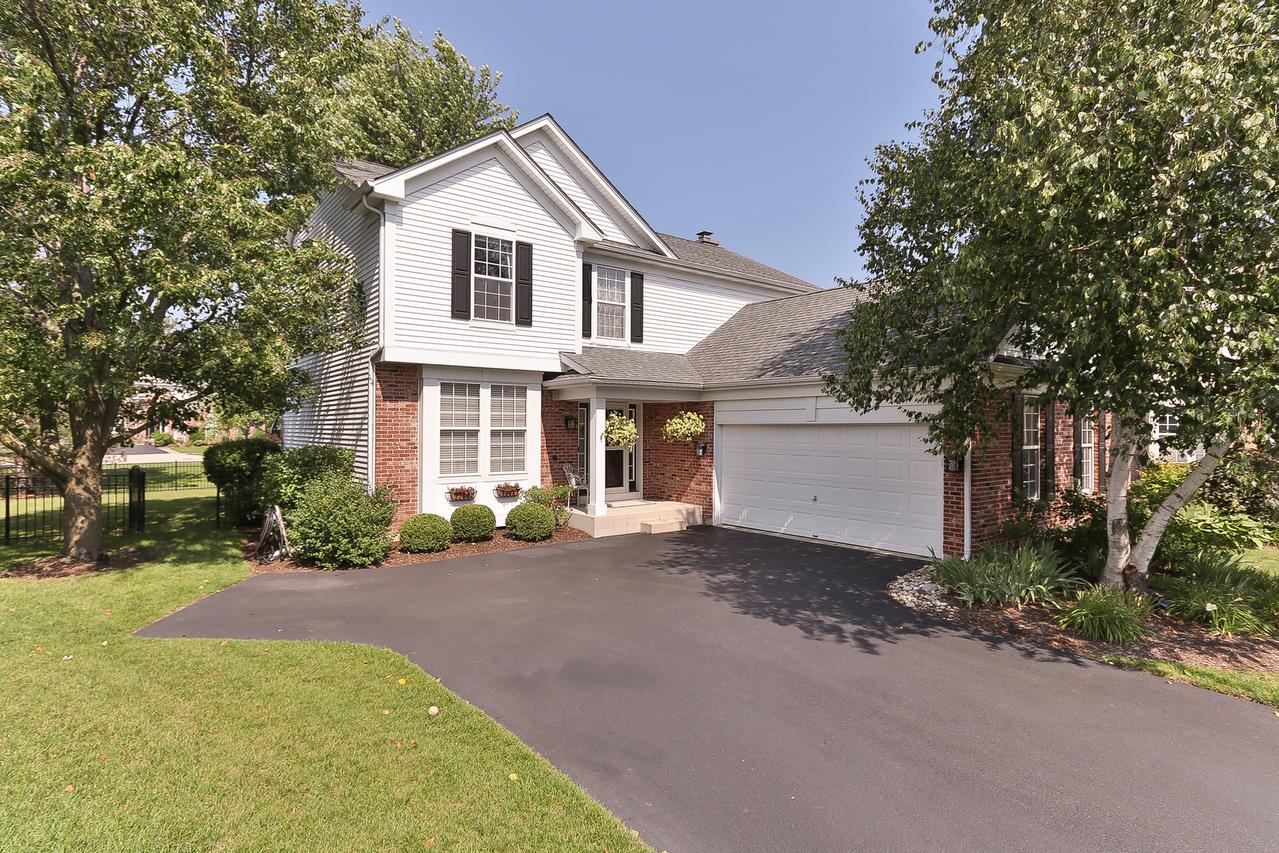
Photo 1 of 37
$500,000
| Beds |
Baths |
Sq. Ft. |
Taxes |
Built |
| 4 |
3.10 |
3,383 |
$9,238 |
1999 |
|
On the market:
7 days
|
View full details, 15 photos, school info, and price history
Peaceful, serene setting for this impressive home located on a quiet pretty, tree lined cul-de sac ~ Dramatic open floor plan with lots of windows to bring in the natural light ~ Chef lover's dream kitchen with lots of cabinets, granite countertops, island for entertaining, SS appliances including a new dishwasher ~ Eating area with sliders leading to the new patio(2025) ~ Family room with fireplace ~ Master suite with private bath, WIC ~ Generous sized secondary bedrooms with lots of closet space ~ New carpeting(2019), Finished basement adds lots of space for entertaining, new flooring (2023), office, exercise room, full bath, lots of storage ~ Roof(2014) Soffit, facia and trim (2013) New gutters and gutter guards (2022) HVAC (2020) softener(2023) ~ Mature landscaped fenced in (2017) back yard for privacy ~ Sought after neighborhood with trails, ponds, parks, highly rated Huntley schools ~ Meticulously maintained both inside and out!
Listing courtesy of Sharon Gidley, RE/MAX Suburban