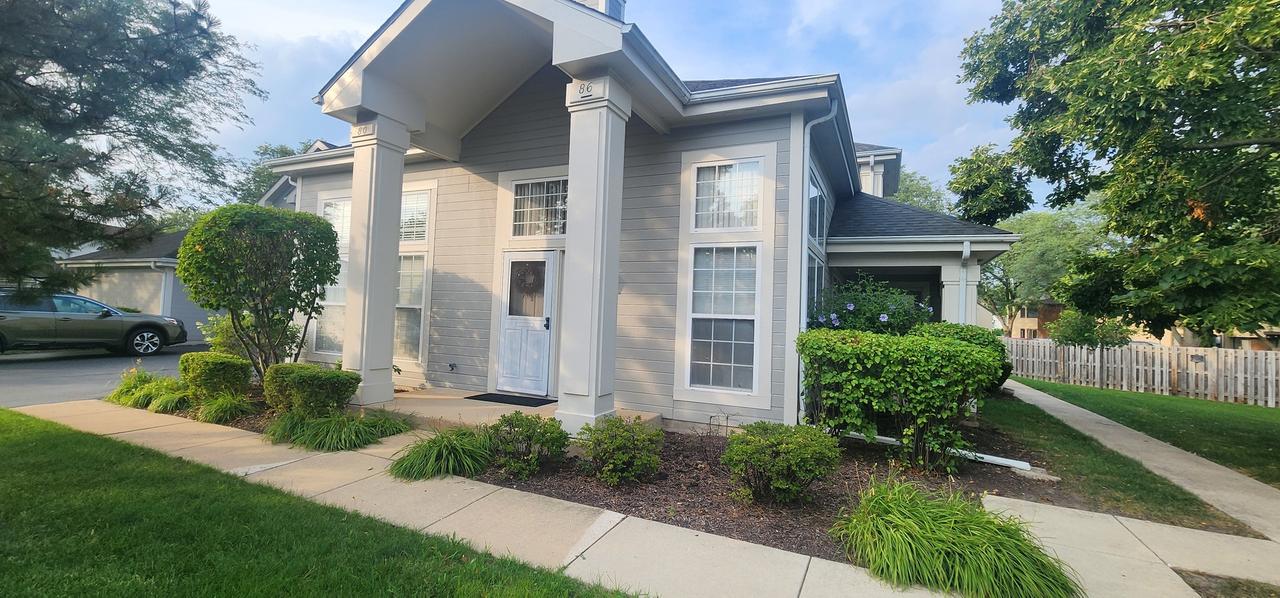
Photo 1 of 7
$315,000
Sold on 8/18/25
| Beds |
Baths |
Sq. Ft. |
Taxes |
Built |
| 2 |
2.00 |
1,748 |
$6,157.80 |
1993 |
|
On the market:
40 days
|
View full details, photos, school info, and price history
Professional pictures coming soon. Spacious and Rarely Available the Dover, Georgetown's Largest Model Welcome to 80 Willey Ln, the most expansive and highly sought-after floor plan in the Georgetown II subdivision. This rarely available end unit home offers a thoughtfully designed layout with a spacious first-floor primary suite featuring vaulted ceilings, dual closets, a private ensuite bath with a soaking tub, separate shower, and private water closet. Step into the dramatic two-story living and dining room highlighted by engineered hardwood floors, a cozy gas fireplace, and a built-in TV niche. The kitchen showcases wood cabinetry and a large breakfast area with plenty of space for a hutch and table, plus sliding glass doors that open to the back patio-perfect for indoor-outdoor living. Upstairs, you'll find a generous loft area, a large walk-in attic offering ample storage, a second bedroom with two walk-in closets and a full bath with a tub/shower combo. Additional features include a spacious two-car garage with private driveway and first-floor laundry. There is a well-managed homeowners association that takes care of landscaping, snow removal, and exterior maintenance-providing you with a low-maintenance lifestyle. Ideally located just minutes from shopping, dining, hiking and biking trails, interstate access, a hospital, library, gas stations, and the train. You'll love everything the Fox Valley has to offer. Coming to market very soon-don't miss your chance to make this home your own!
Listing courtesy of Jennifer Strubler, Berkshire Hathaway HomeServices Starck Real Estate