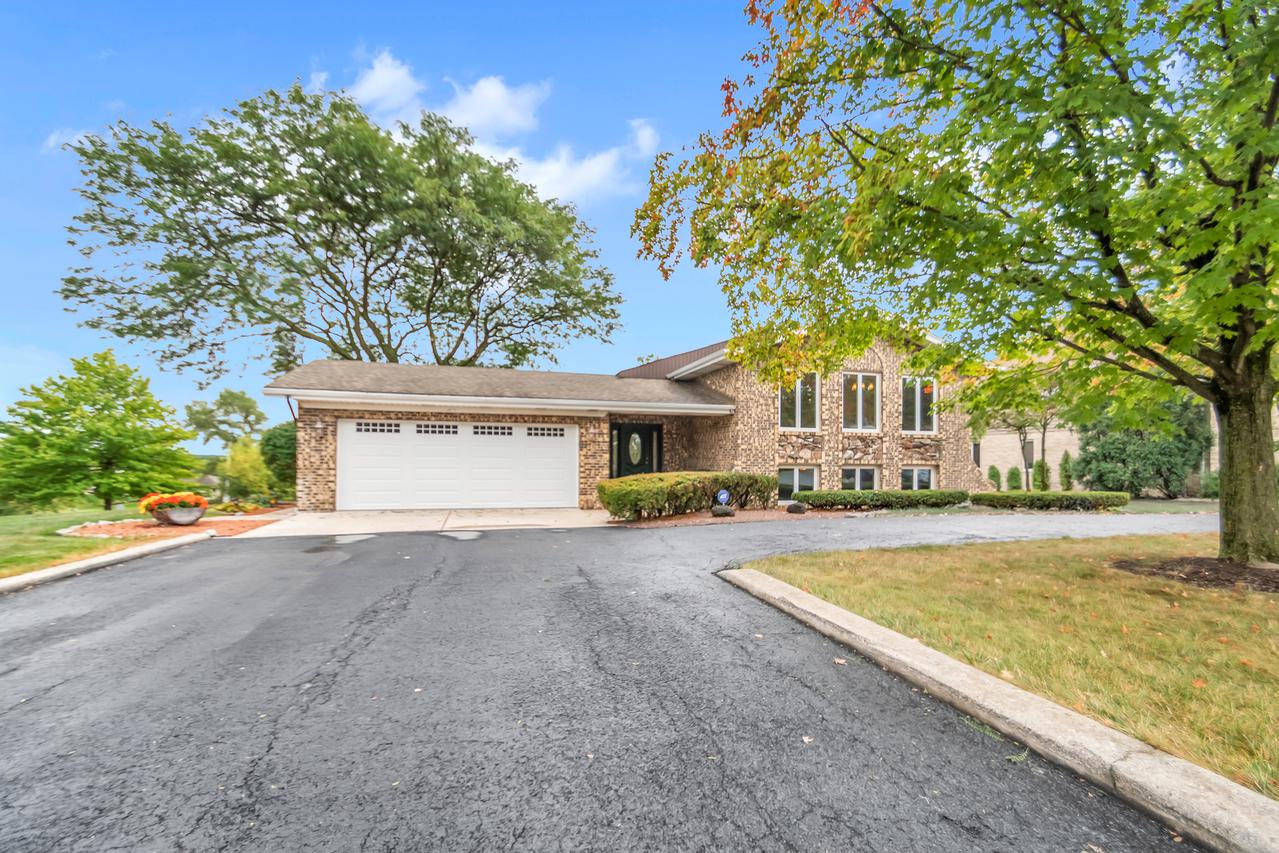
Photo 1 of 1
$565,000
Sold on 12/30/21
| Beds |
Baths |
Sq. Ft. |
Taxes |
Built |
| 6 |
5.10 |
5,000 |
$10,307.54 |
1982 |
|
On the market:
99 days
|
View full details, 15 photos, school info, and price history
This Unique home needs a large family or related living situation. Much larger than it appears from the street. This IS a 5000 square foot home with heated floors! The main level features 3 bedrooms, and 3 bathrooms, Master bedroom features 2 walk in closets in addition to huge private bathroom with bidet. Large kitchen with GE profile appliances, built in double oven, skylights, custom maple cabinets. Open concept, Coffered and tray ceilings with can lights and light fixtures. Amazing hardwood floors. Lower level features 2 greatroom/familyrooms both with gas fireplaces. 3 more bedrooms, 2 bathrooms. Originally set up for related living, the huge workout room is designed to be a large 2nd kitchen and already piped for plumbing and a gas line! Home has balcony off the main kitchen with an amazing view, also paver patio in back. There is a tandem heated 5 car garage in the back (with separate driveway) for more storage and or a workshop. This rear garage also features a 1/2 bathroom and a concrete Tornado shelter! 1/2 acre, corner/cul-de-sac. City water, No septic field! This home is priced at only $115. per sq foot. Beautiful views from this hilltop home, and so much more. SELLERS ARE MOTIVATED, All offers will be presented.
Listing courtesy of Christine Prosecky, Exit Strategy Realty