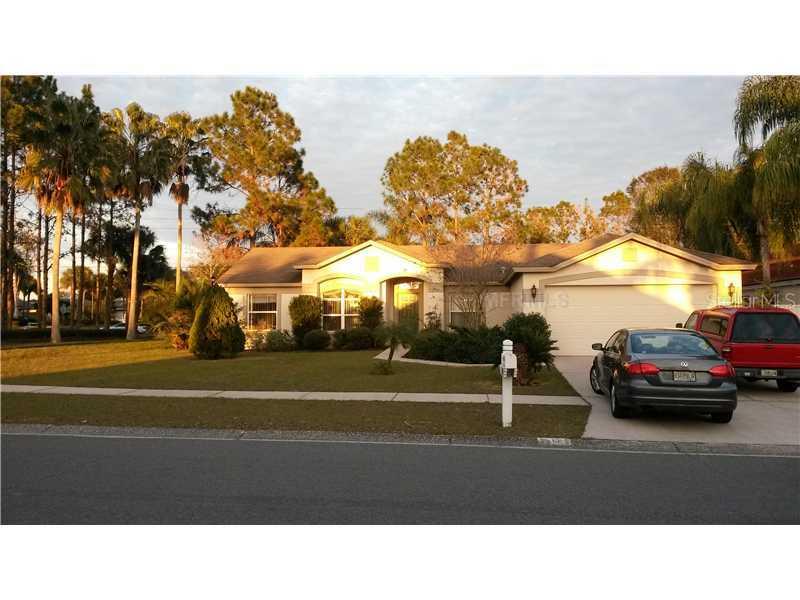
Photo 1 of 1
$194,000
Sold on 7/11/14
| Beds |
Baths |
Sq. Ft. |
Taxes |
Built |
| 5 |
3.00 |
2,045 |
$2,215 |
2000 |
|
On the market:
162 days
|
View full details, photos, school info, and price history
This home is perfectly positioned on an oversized corner lot with a luscious landscaping in front and back yard and trees surrounding. As you enter to this stunning very well maintained home, you will see the great open layout and gorgeous designed ceramic tile flooring throughout the entire house. You will also appreciate the spacious separate dining room and living room from the beautiful family room and breakfast nook that overlooks the screened lanai where you can enjoy the magnificent views of the tropical patio with family & friends. The master suite offers a wonderful view of the patio and a huge walk in closet. The master bath features a garden tub with separate shower and dual sinks. There are 4 additional bedrooms and two more bathrooms. Going to the backyard, you will love the screen enclosed patio and the tile flooring. Outdoors you'll find a magnificent area to sit and relax, and a massive space open patio and walkways. Brentwood Hills offers a community pool, playground and park. **Home is fenced and located within walking distance from these amenities** Don't miss this unique and stunning home full of warmth and good times. Near to major roads, mall, restaurants and Interstate. Brentwood Hills is a prime location!!!
Listing courtesy of REAL LIVING CASA FINA REALTY