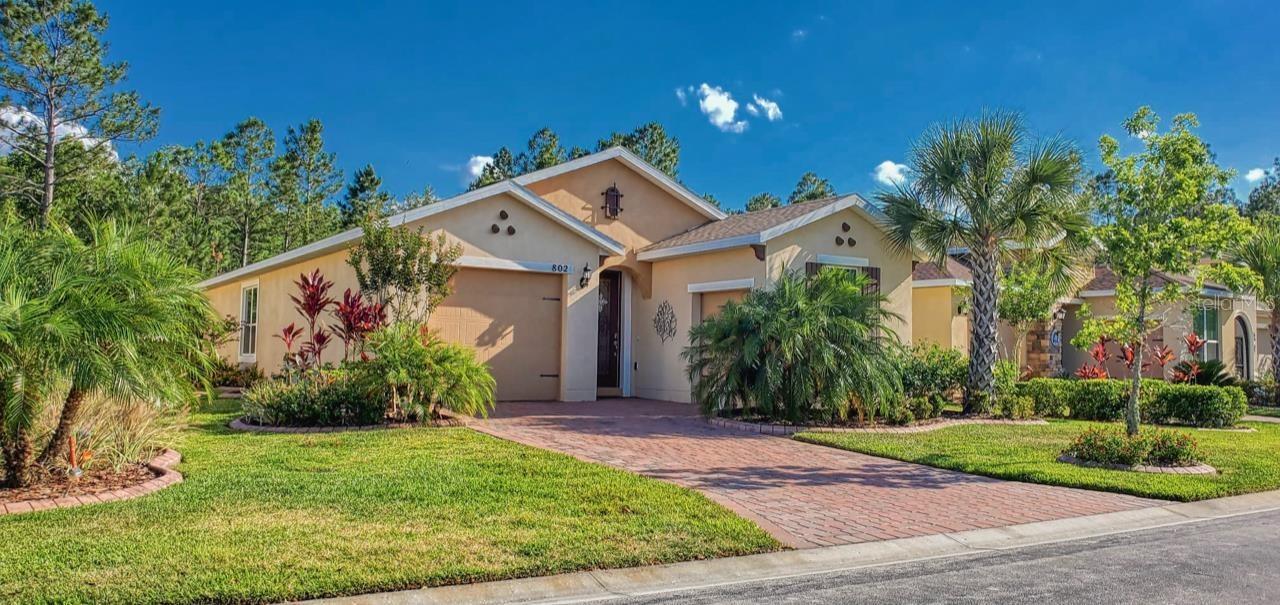
Photo 1 of 1
$341,500
Sold on 5/19/22
| Beds |
Baths |
Sq. Ft. |
Taxes |
Built |
| 3 |
2.00 |
1,590 |
$3,338 |
2016 |
|
On the market:
26 days
|
View full details, 15 photos, school info, and price history
The Bergamo open concept floor plan is bright and comfortable. The studio with a closet can be turned into a third room. Many upgrades include granite and quartz counter tops, GE Profile dishwasher, convection oven with meat probe, microwave combo also with convection feature, Kenmore Elite Frenchdoor fridge, washer and dryer, beautiful cabinetery with chrome sliding racks and cup holder hooks (see photos), listello tile accents, 8 ft doors, custom-made walk-in closet in the master suite (see photo), toilet with bidet. The landscape features concrete borders on the front, side, and back creates a nice ambiance to over 300 sq ft extended lanai with conservation views. This size of lanai is a rare find in this floor plan. (Dining room chandelier not included).
Listing courtesy of Tulips Lips, LA ROSA REALTY LLC