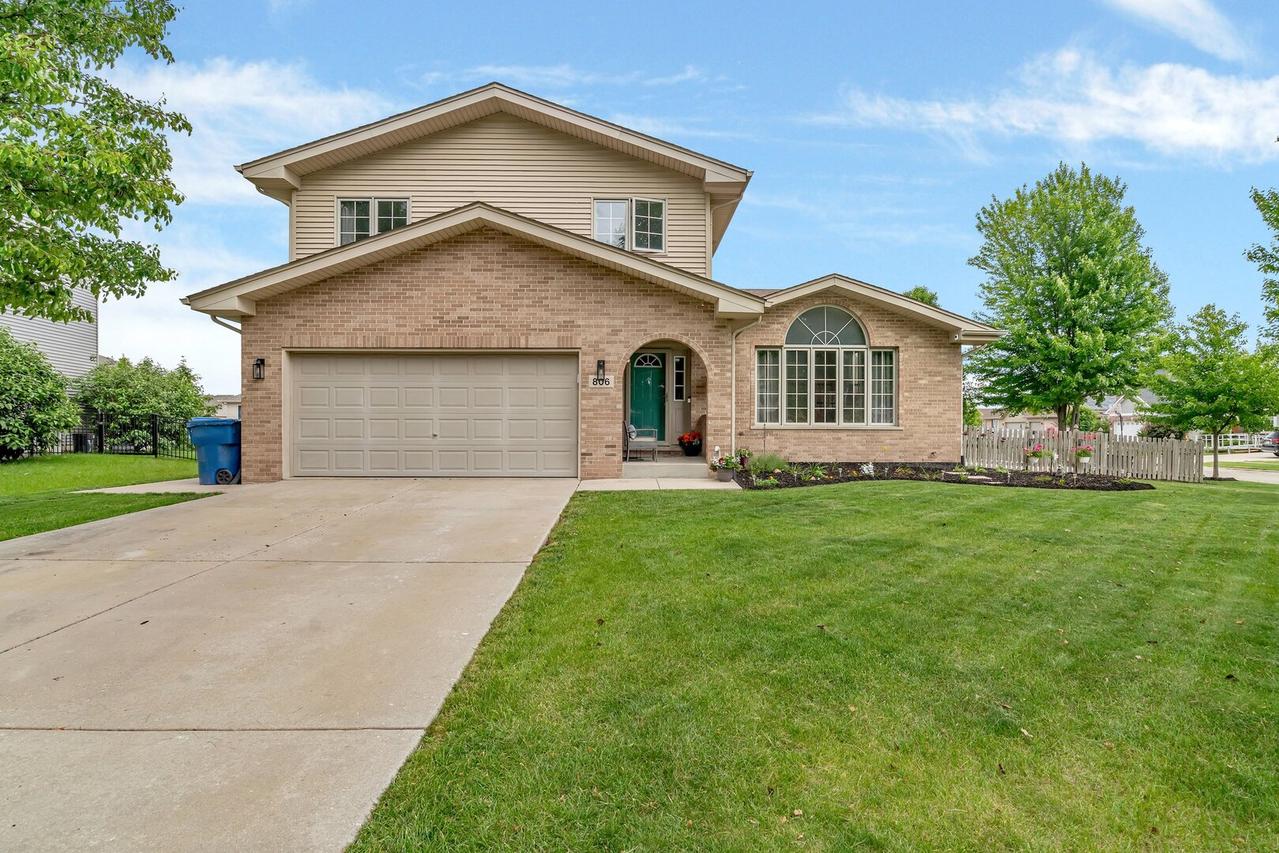
Photo 1 of 36
$420,000
| Beds |
Baths |
Sq. Ft. |
Taxes |
Built |
| 4 |
2.10 |
2,254 |
$8,559.56 |
2005 |
|
On the market:
10 days
|
View full details, 15 photos, school info, and price history
Welcome to this spacious and well maintained 4 bedroom, 2.5-bathroom quad level home, perfectly designed for comfort and functionality. From soaring cathedral ceilings to energy-saving solar panels, this home offers the features you have been looking for in a fantastic location. The kitchen has ample cabinets, island, space for a kitchen table and overlooks a large lower-level family room-perfect for gathering or relaxing. Sliding glass door leads from the family room to a fenced backyard complete with a patio for entertaining, a shed, garden area and a desirable corner lot. Enjoy formal meals in the separate dining room, which overlooks a bright and airy living room, both with impressive cathedral ceilings and low-maintenance laminate flooring that flows through the main living spaces. Upstairs, the primary bedroom offers a walk-in closet and private en-suite bathroom. The additional bedrooms provide flexibility for family, guests or hobbies. A dedicated office space on the lower level is ideal for remote work or study. The unfinished basement, featuring high ceilings and rough-in plumbing, offers incredible potential to add additional living space, a recreation area, or even a home gym. Other highlights include new carpet (2023), a 2-car garage, and an energy-efficient solar panel system to help reduce utility costs. Located close to schools, shopping, dining and expressways, this move-in ready home offers the perfect blend of space, convenience and value. Don't miss it-schedule your tour today!
Listing courtesy of Tisha Krakowski, RE/MAX Ultimate Professionals