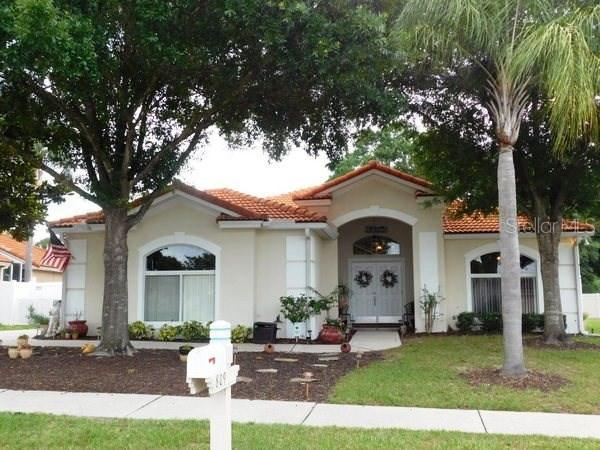
Photo 1 of 1
$245,000
Sold on 6/30/16
| Beds |
Baths |
Sq. Ft. |
Taxes |
Built |
| 3 |
2.00 |
2,279 |
$2,666 |
1996 |
|
On the market:
44 days
|
View full details, photos, school info, and price history
A CUT ABOVE THE AVERAGE POOL HOME in this Price Point!! A "Miami" Style Open Floor Plan, Built by Joe Bricketto!! **Side Entry 2 Car Garage**3 Bedrooms Plus Den & Family Room with Wood Burning FIREPLACE! *** BARREL TILE ROOF gives a Mediterranean Vibe!! ** Remodeled Kitchen, Baths, Floors, etc - 1 Yr ago!! *** Inviting Swimming Pool was resurfaced, New Screens, - 3 yrs ago. ** Grand, wide Front Entry! Double doors, lead to an arched and columned Foyer!! *** No Hallways to waste space in the well-designed residence! 3-way Bedroom split affording privacy!!! ** All floor surfaces are E-Z care Wood Laminate and/or tile! * Newly remodeled OVERSIZE DINE-IN KITCHEN!! ** Pantry/Breakfast Bar, under Cabinet lighting, Samsung Stainless Steel Appliances!! *** An EXTRAORDINARY Master Suite, with generous SITTING ROOM and FABULOUS BATH!! * 2 WALK-IN Closets, Palm Fan! ** Soaring Ceilings, Plant Shelves, Vinyl Fenced, back yard, irrigation systems! * A/C system new - 3 yrs. ** Don't miss this FABULOUS Home in Convenient BRENTWOOD HILLS!! * Minutes to almost everything! *** THIS ONE IS A PEACH ***
Listing courtesy of Karen Blomster, KELLER WILLIAMS SUBURBAN TAMPA