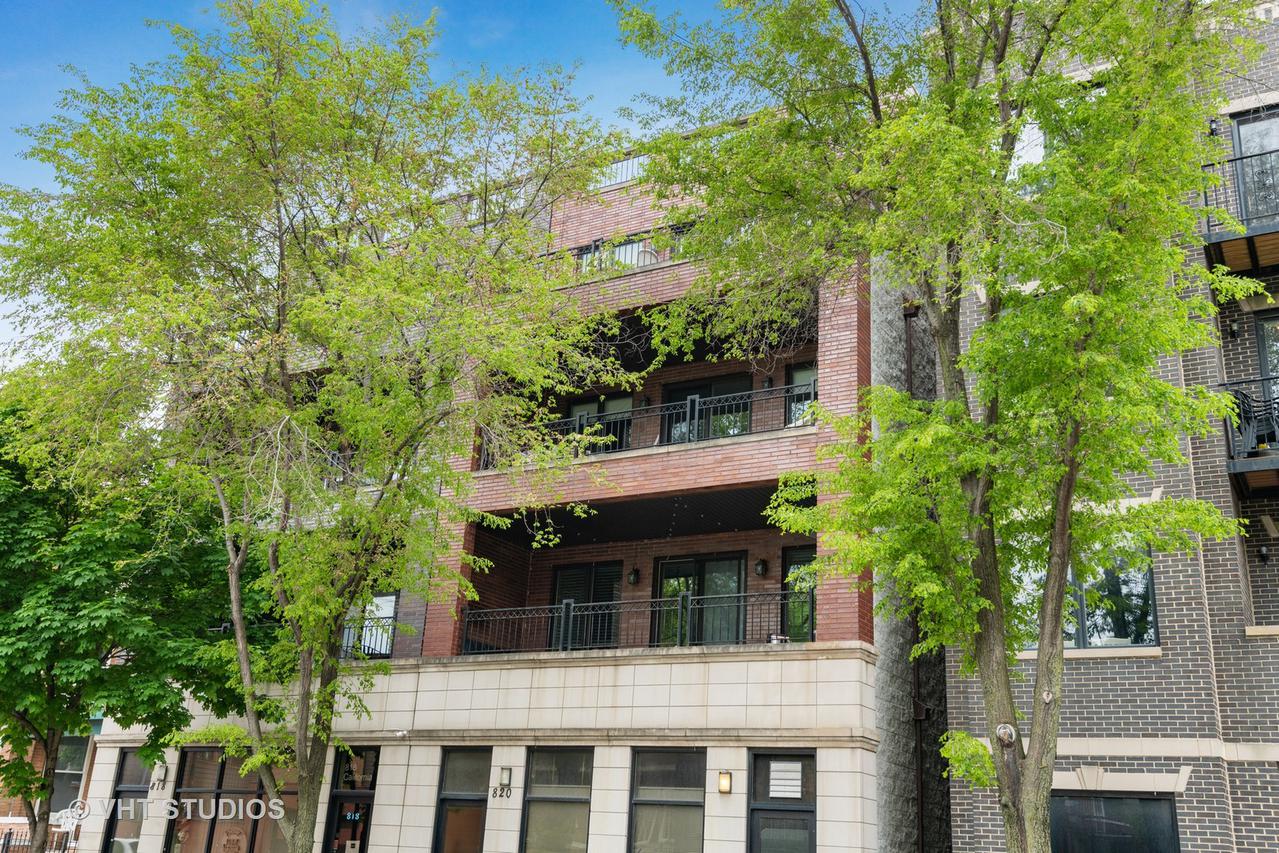
Photo 1 of 16
$476,000
Sold on 7/29/20
| Beds |
Baths |
Sq. Ft. |
Taxes |
Built |
| 3 |
2.00 |
0 |
$7,555.87 |
2006 |
|
On the market:
64 days
|
View full details, 15 photos, school info, and price history
Top floor and super sunny! This Extra-wide condo features 3 beds and 2 baths, and 3 outdoor spaces. The massive living area with living room, dining room and kitchen also offers access to the front 23' wide East facing deck. The living room has been updated with a fireplace facelift: porcelain tile, quartz hearth and a reclaimed wood mantle. The large kitchen has ample counter space and tons of cabinets, all SS appliances, subway tile backsplash and custom lighting. The primary suite has a huge custom board and batten accent wall, walk-in closet with Elfa storage solutions, a large attached bathroom with sep. shower and tub, double vanity and new lighting and an additional rear balcony. Both second and third bedrooms are good size for guest/kids/or office set up. Second bathroom completely redone: Carrera marble tile, vanity with marble top, new toilet, subway tile shower, and new lighting. Other features include hardwood floors throughout the unit, smart thermostat and wired for surround sound. Full laundry room houses side by side Washer (brand new) and dryer, with mechanicals and additional storage. Escape to the private rooftop deck or common deck just one floor up, to enjoy sunsets and the beautiful city skyline. 2 exterior parking spaces included in the price.
Listing courtesy of Olin Eargle, @properties Christie's International Real Estate