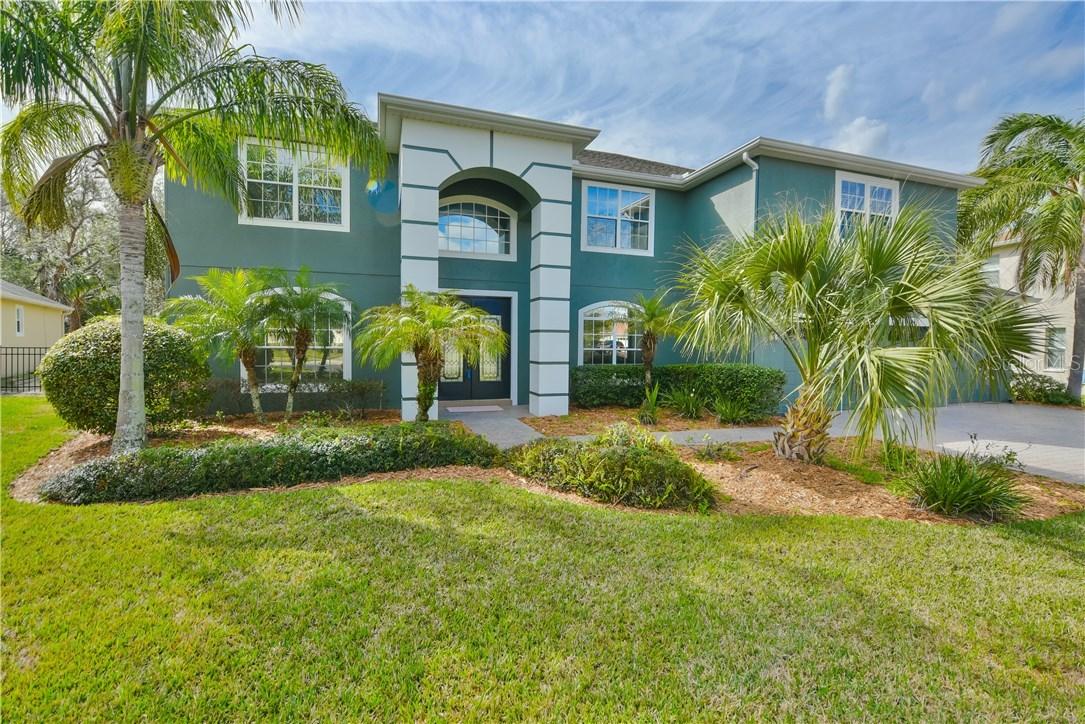
Photo 1 of 1
$540,000
Sold on 5/31/18
| Beds |
Baths |
Sq. Ft. |
Taxes |
Built |
| 6 |
3.00 |
4,182 |
$5,255 |
2008 |
|
On the market:
126 days
|
View full details, photos, school info, and price history
This Engle home, built in 2008, is located in the GATED Oviedo Forest community and is situated on over a 1/4 acre with a wooded lot view. This home features 6 bedrooms, 3.5 bathrooms, an office with walls of custom built-ins enclosed by French doors, a formal dining room PLUS an eat-in kitchen, and a MASSIVE private bonus room upstairs. As soon as you walk through the front doors you will be amazed at the open floor plan. Step out from the living room through the oversized sliders and enjoy the covered patio (plumbed for an outdoor kitchen and wired for tv, cable and audio) and the screened in crystal blue SALT WATER POOL and spa. The kitchen and family room combo is a perfect area to gather after a long day. In addition, downstairs you will find a bedroom next to the pool bathroom, the laundry room, an exercise room/bedroom and a 1/2 bath. Upstairs boasts BRAND NEW carpet with upgraded padding in the huge enclosed bonus room, a large master bedroom suite with garden tub, his and hers vanities and closets, 3 more bedrooms and 2 bathrooms. The deluxe gourmet kitchen features freshly painted 42” cabinets (2017), new stainless-steel appliances, granite countertops and an island with bar stool seating. There is tons of storage in this home including overhead storage in the garage. The expansive paver driveway and 3-car garage allows for additional parking. Additional amenities include whole house PLUS point of use water filtration, Ring video doorbell system and newer solar hot water heater.
Listing courtesy of Abby Chitty & Anne-Marie Wurzel, CORE GROUP REAL ESTATE LLC & CORE GROUP REAL ESTATE LLC