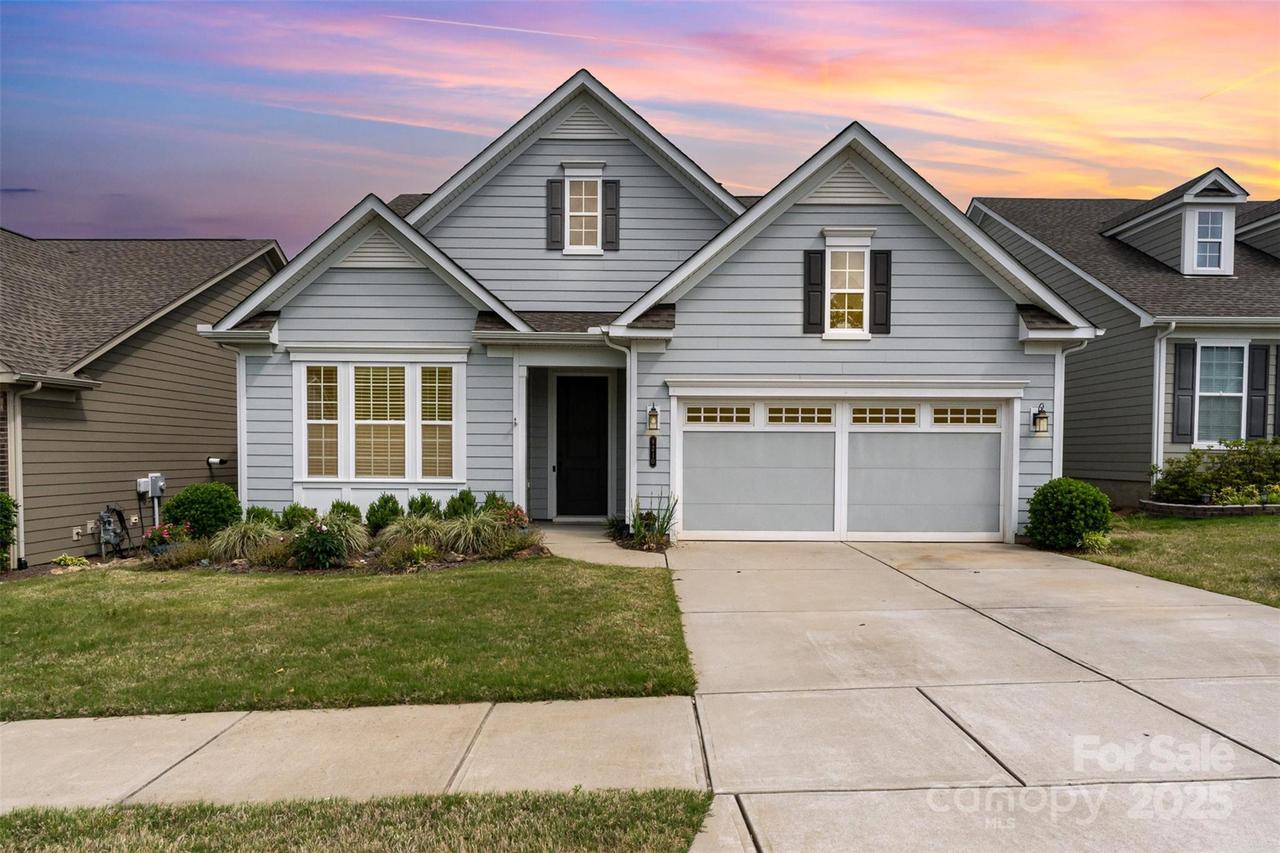
Photo 1 of 29
$525,000
| Beds |
Baths |
Sq. Ft. |
Taxes |
Built |
| 3 |
2.00 |
2,034 |
0 |
2018 |
|
On the market:
132 days
|
View full details, 15 photos, school info, and price history
Freshly Painted! This stunning Laurel floorplan in Cresswind’s premier 55+ community offers 3BR/2BA on a premium homesite near the clubhouse. Features include soaring ceilings, hardwood floors, chef’s kitchen with granite counters, gas cooktop, wall ovens, and walk-in pantry. The primary suite boasts a spa-like bath and custom closet. Extras include stainless fridge, Maytag washer/dryer, and covered patio with fan, pavers, water feature, and fenced yard. Lawn care included. Home qualifies for 100% financing with no PMI and up to $20,000 lender assistance for closing costs, rate buy down, or loan reduction. Resort-style amenities: pool, pickleball, tennis, and clubhouse. Move-in ready today!
Listing courtesy of John Bolos, Keller Williams South Park