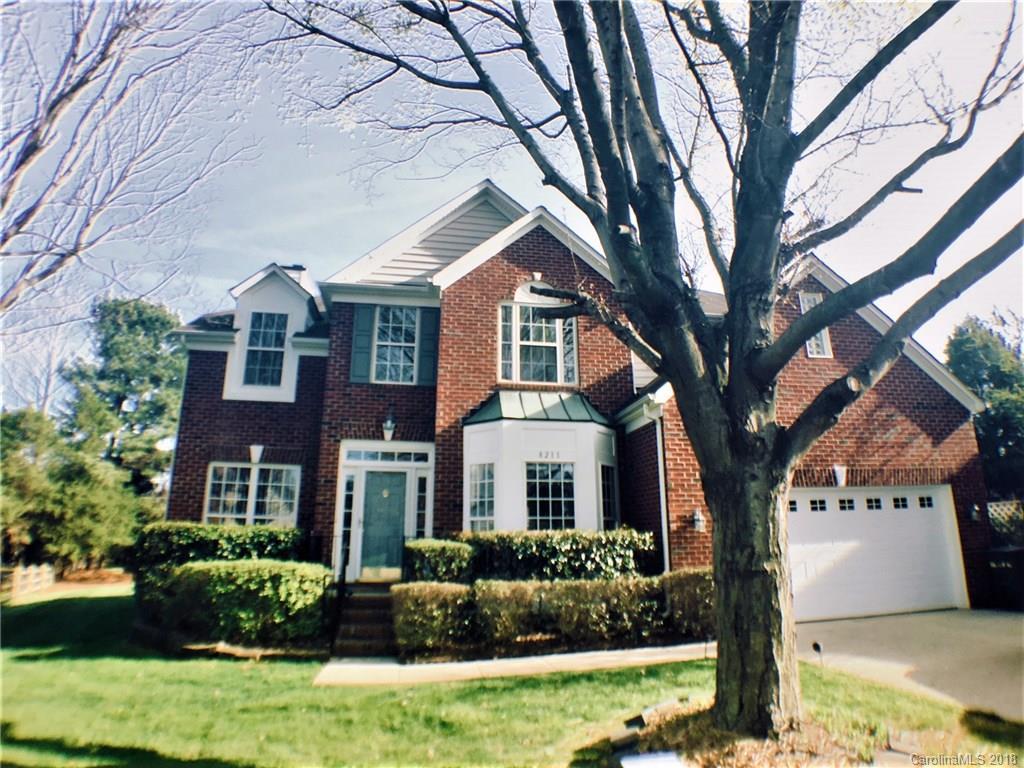
Photo 1 of 1
$303,900
Sold on 6/15/18
| Beds |
Baths |
Sq. Ft. |
Taxes |
Built |
| 4 |
3.00 |
2,751 |
0 |
1997 |
|
On the market:
71 days
|
View full details, 15 photos, school info, and price history
Premium Cul-de-Sac Lot, level yard w/large back deck overlooking the spacious yard. Home has a formal dining room w/a bay window & butler's pantry; The formal living room has special wood detailing. The Great room boasts tall vaulted 2 story ceilings and a wood burning fire place, beautiful Palladian windows for natural light. The great room flows into the kitchen area with a counter height bar area and eat in kitchen area bay window. Kitchen has a good flow work area and 42" cabinets, island and a pantry. Off the kitchen is a bedroom and full bathroom. Upstairs has loft/bonus room area overlooking the great room. At the other end of the hall are the secondary bedrooms with a Jack-n-Jill bathroom. The laundry room is upstairs along with a linen closet. Double doors lead to the master suite with tray ceilings and en suite master bathroom w/separate garden tub and shower. Dual sinks, walk in closet w/storage and a separate water closet. Home is close to walking trails & pool area.
Listing courtesy of Kirk Hanson, Coldwell Banker- CK Select