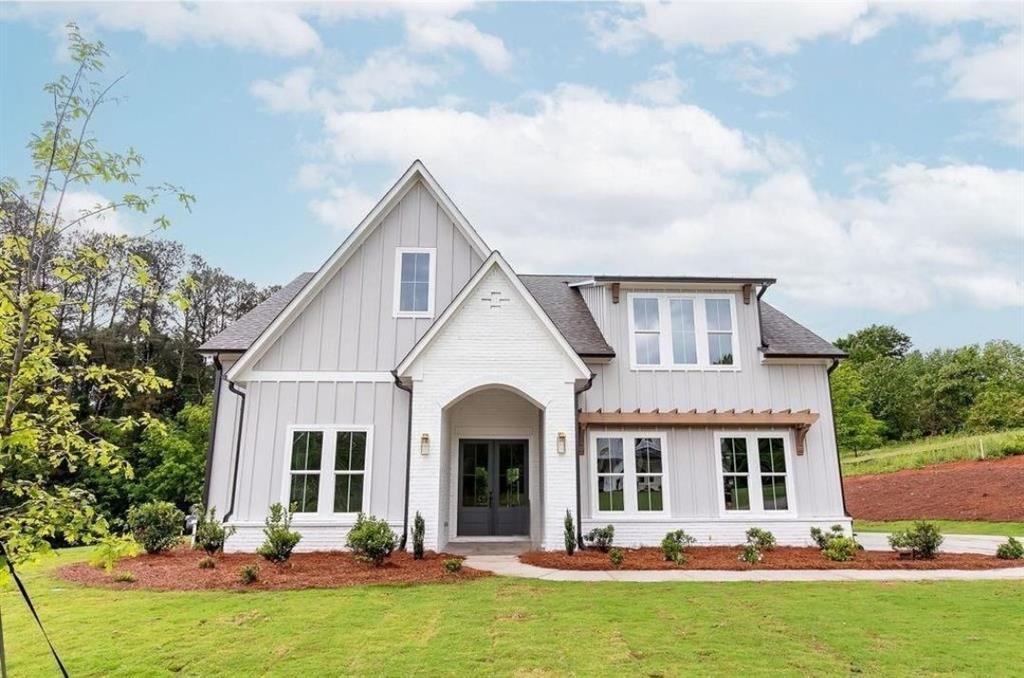
Photo 1 of 48
$899,000
| Beds |
Baths |
Sq. Ft. |
Taxes |
Built |
| 4 |
3.10 |
3,043 |
$1 |
2025 |
|
On the market:
32 days
|
View full details, 15 photos, school info, and price history
Public: No HOA, Master-on-the-main plan. Quiet. Paved road with only 4 homes. Each on 3 acre lots. This home is being built on lot 3 and will be ready in Fall 2025. Gorgeous 4 bedroom/3.5 bath plan with 10’ ceilings and 8’ interior doors on the main floor. 9’ ceilings and standard door heights on the second floor. Great room has a vaulted ceiling. The kitchen has stacked cabinets, an apron front farmhouse sink, quartz countertops, double ovens, 5 burner gas stove and a large island. Open concept floor plan. Mudroom area has built-in bench. Office on the first floor. Laundry room is conveniently accessible from the master suite and hallway. Free standing tub with separate shower in owner’s bathroom. 3 car garage- 2 are side entry and one faces forward. Soft close cabinets and drawers throughout the home. All bedrooms have direct access to a bathroom. Irrigation system, covered back porch with ceiling fan. Photos are of a similar home / same floor plan by the same builder.
Listing courtesy of Stefanie Bloom & Timothy Baldus, Berkshire Hathaway HomeServices Georgia Properties & Berkshire Hathaway HomeServices Georgia Properties