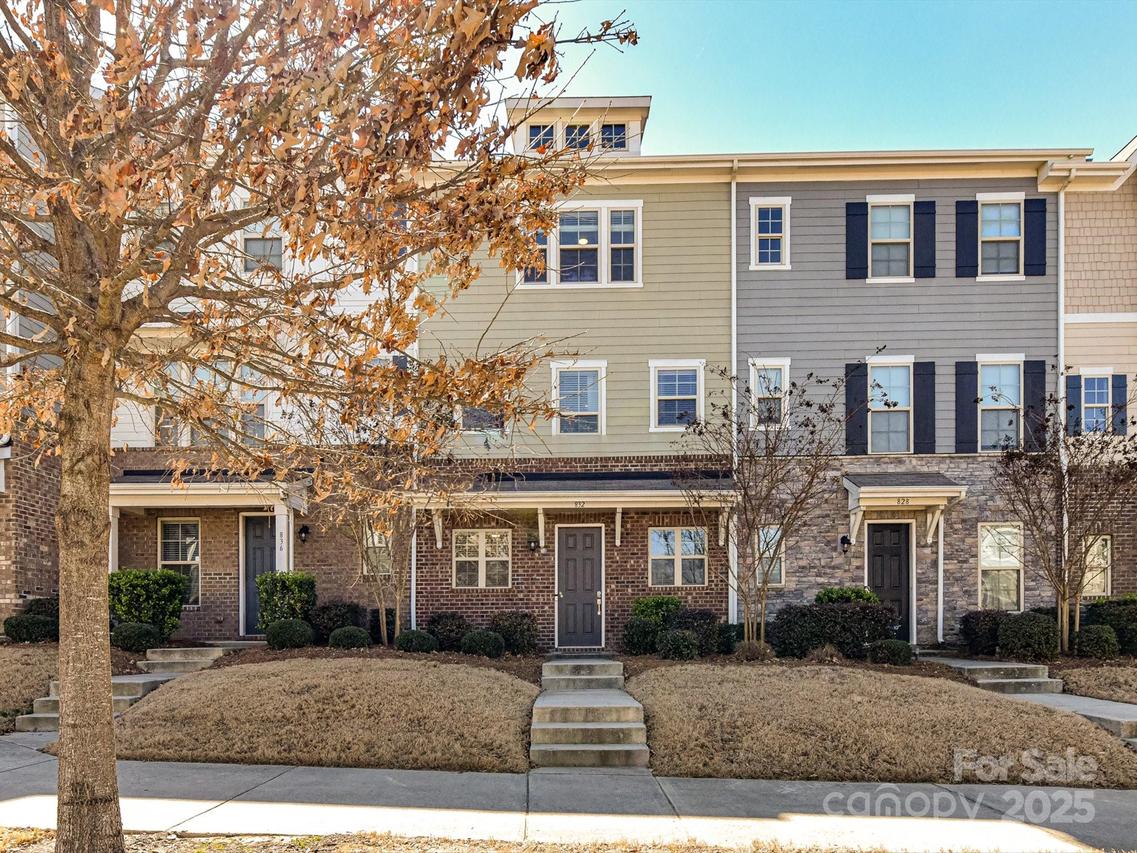
Photo 1 of 33
$370,000
Sold on 4/24/25
| Beds |
Baths |
Sq. Ft. |
Taxes |
Built |
| 2 |
2.10 |
1,622 |
0 |
2017 |
|
On the market:
47 days
|
View full details, 15 photos, school info, and price history
Gorgeous light filled and meticulous townhome featuring a a spacious open floor plan. The chef’s kitchen boasts white cabinetry, granite countertops, SS appliances, gas range, and a large island. Open to dining and living area, this is a perfect entertaining space complete with inviting balcony overlooking greenery. The beautifully designed primary suite features a tray ceiling, walk-in closet, and en-suite bath and located on backside of home with tree lined private view. Guest suite features an attached bath and Uptown view, along with separate office space downstairs plus attached 2 car garage. Updates include LVP flooring installed on upper level, new stairwell carpet, updated mirrors, door levers, new light fixtures, plus custom draperies. Amazing community amenities including a pool, cabana, grill area, all within walking distance to Charlotte’s Light Rail for an easy commute to Uptown and South End, plus convenient access I-77, I-485, dining, & entertainment.
Listing courtesy of Andrea Roether, Dickens Mitchener & Associates Inc