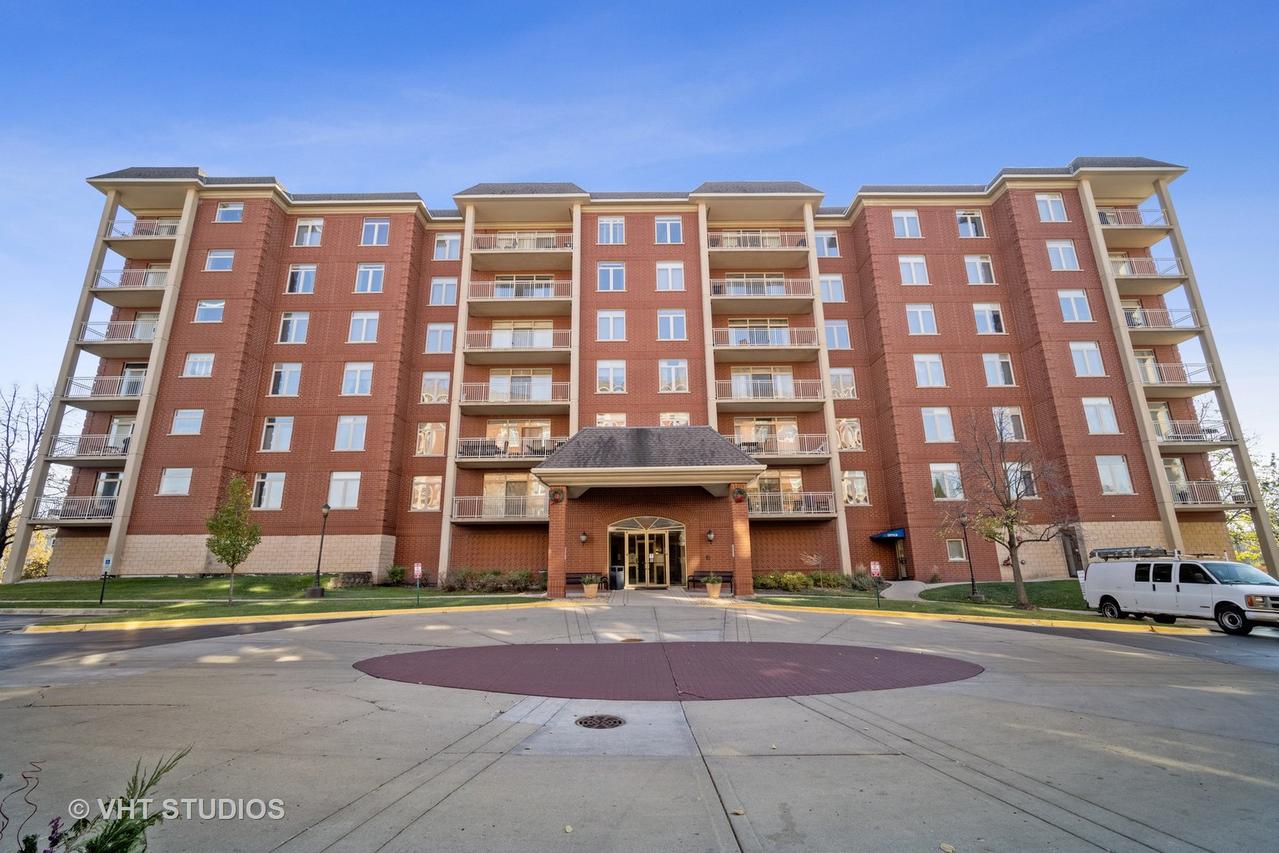
Photo 1 of 1
$375,000
Sold on 1/19/23
| Beds |
Baths |
Sq. Ft. |
Taxes |
Built |
| 3 |
2.00 |
1,950 |
$6,993.97 |
2006 |
|
On the market:
62 days
|
View full details, 15 photos, school info, and price history
This spacious split floor plan with 3 bedrooms & 2 baths overlooks an east view of the professionally landscaped complex. The entire unit has been professionally cleaned & painted. Special features are: hardwood flooring throughout, an open concept living room, dining room & kitchen with 42" oak cabinets, rich dark granite counter tops & stainless steel appliances. Primary bedroom offers 2 walk in closets, a private bath with tub & separate shower. 2 additional bedrooms with have double closets. Enjoy easy laundering with in-unit washer, dryer & sink in separate laundry room. Heated garage space #61 is on the lower level with storage unit right behind the parking space. Gym & party room on same level. If downtown is your destination, or north to Fox Lake, the Metra is just west of the complex. Easy access to Edens & I294. Enjoy everything Morton Grove has to offer. Forest preserves, bike trails, parks, library, village hall, coffee shop, local pub, pizza, new Harrer Park Pool & new Sawmill station with shopping & dining!
Listing courtesy of Mary Lou Allen, Coldwell Banker Realty