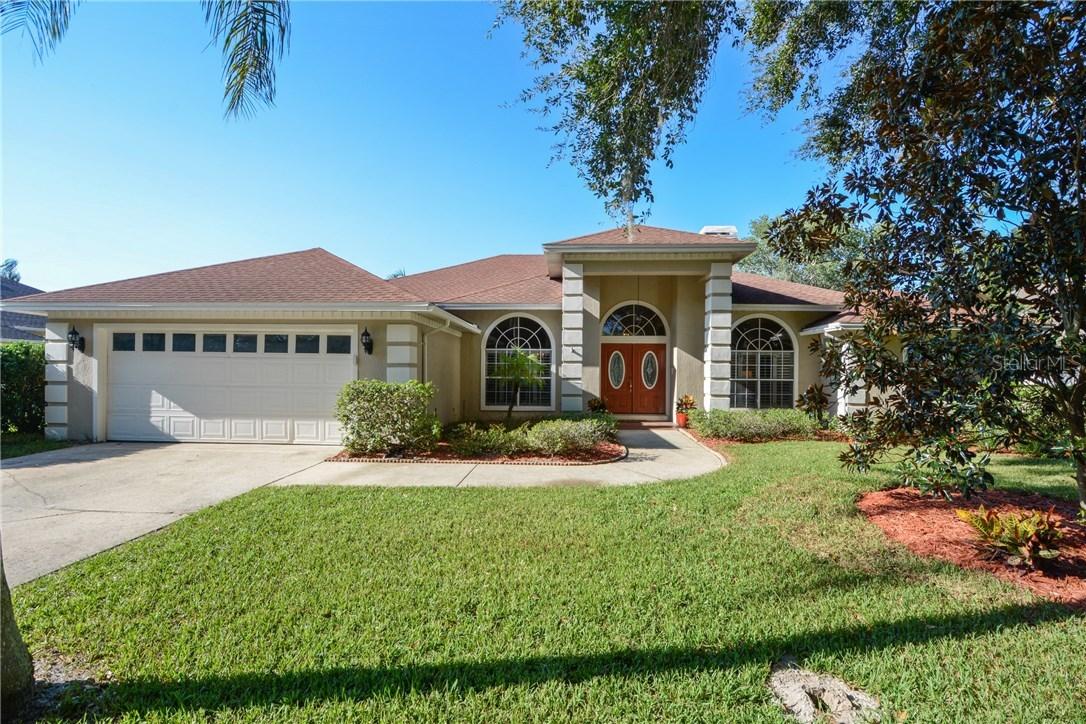
Photo 1 of 1
$375,000
Sold on 12/02/16
| Beds |
Baths |
Sq. Ft. |
Taxes |
Built |
| 4 |
3.00 |
2,714 |
$3,796 |
1990 |
|
On the market:
86 days
|
View full details, photos, school info, and price history
Lush, tropical landscaping, large columns, and a paver entrance welcome you to this great home. Walk through the double glass doors into a beautiful arched foyer with custom moldings around each entryway. The foyer is flanked by your formal living and dining rooms, with the dining room to the left and living room to the right. These rooms feature laminate flooring, plantation shutters, and large arched windows. Walk through the foyer into your family room. The family room has brand new carpet, fireplace, volume ceilings, and patio access. This is a triple split floorplan, so two of your bedrooms and one bathroom is to the front right of the family room and then another bedroom and bathroom are to the back right. Your master suite will be off the kitchen, which is adjacent to the family room. The kitchen had solid wood cabinetry, sile stone countertops, built-in oven, microwave, and cooktop stop, and a breakfast bar overlooking your eat-in area. The master suite is huge and also has patio access, while the master bath has dual sinks, garden tub, separate shower, and large walk-in closet. Walk out the sliding glass doors into your pool deck that overlooks a fully fenced backyard. The pool deck had a great covered area for those that want to stay out of the sun and a large pool for those that want to jump on in. Schedule your private showing today!
Listing courtesy of Jean Scott & Rachel Gregory, KELLER WILLIAMS ADVANTAGE REALTY & KELLER WILLIAMS ADVANTAGE REALTY