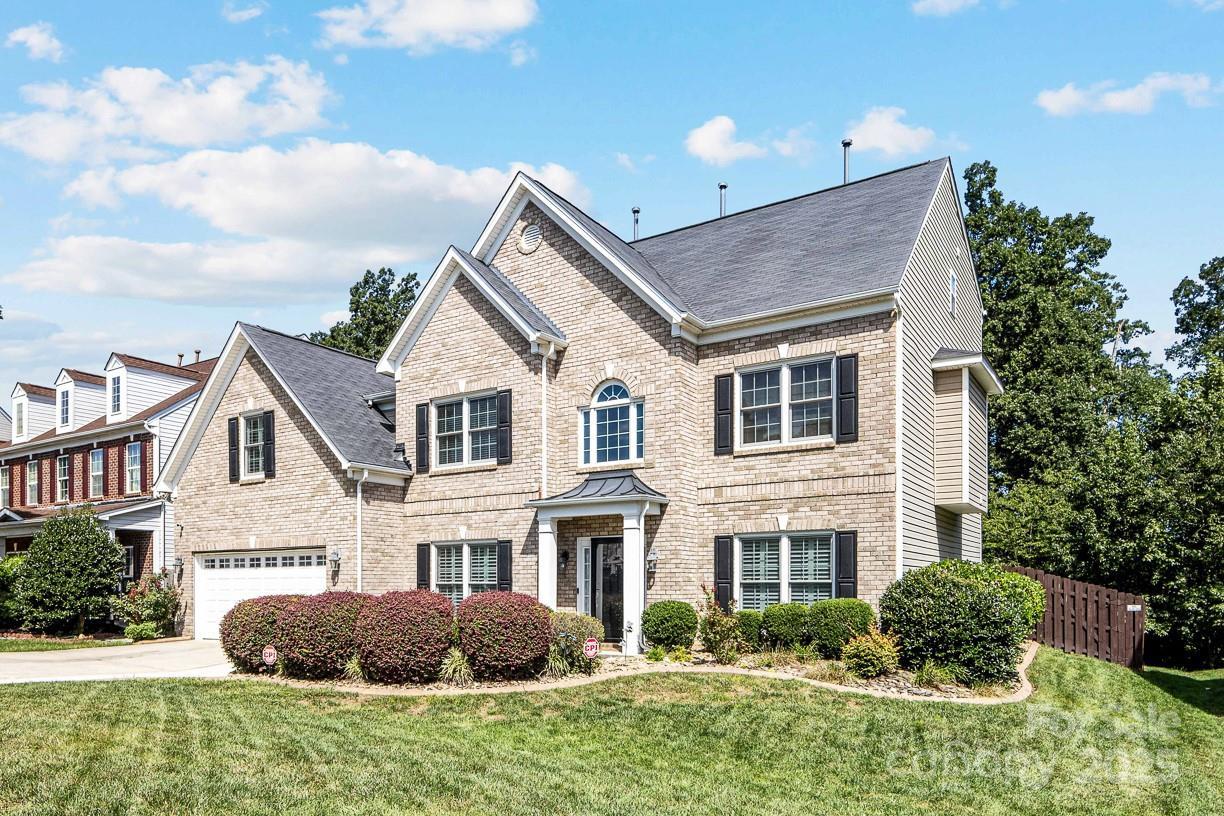
Photo 1 of 44
$699,000
| Beds |
Baths |
Sq. Ft. |
Taxes |
Built |
| 5 |
5.00 |
4,115 |
0 |
2008 |
|
On the market:
14 days
|
View full details, 15 photos, school info, and price history
Elegant 3-Level Home with 5 Bedrooms & 5 Full Bathrooms
Welcome to this stunning residence that blends elegance, space, and modern living. Step inside the impressive two-story foyer and family room, accented by plantation shutters, 7-inch hardwood floors, and a dual staircase with decorative spindles and rails leading to a beautiful catwalk overlooking the main level.
The first floor features an inviting two-story great room, a spacious eat-in kitchen, both formal dining and living rooms (with a tray ceiling in the dining room), and a private office—perfect for today’s lifestyle needs.
Upstairs, the second level offers four generously sized bedrooms and three full bathrooms, including a luxurious primary suite with a sitting area and spa-like ensuite.
The third level provides versatile space with a large bonus room, an additional bedroom, and a full bathroom ideal for a guest suite, playroom, or media room.
Additional highlights include:
* Finished garage with **epoxy floors**
* Plantation shutters throughout the first level
* Mix of **hardwood, tile, and carpet flooring**
* Elegant tray ceiling in the dining room
* Flexible layout with abundant storage
This home offers the perfect combination of luxury, comfort, and functionality across three levels.
Listing courtesy of Erika White, Coldwell Banker Realty