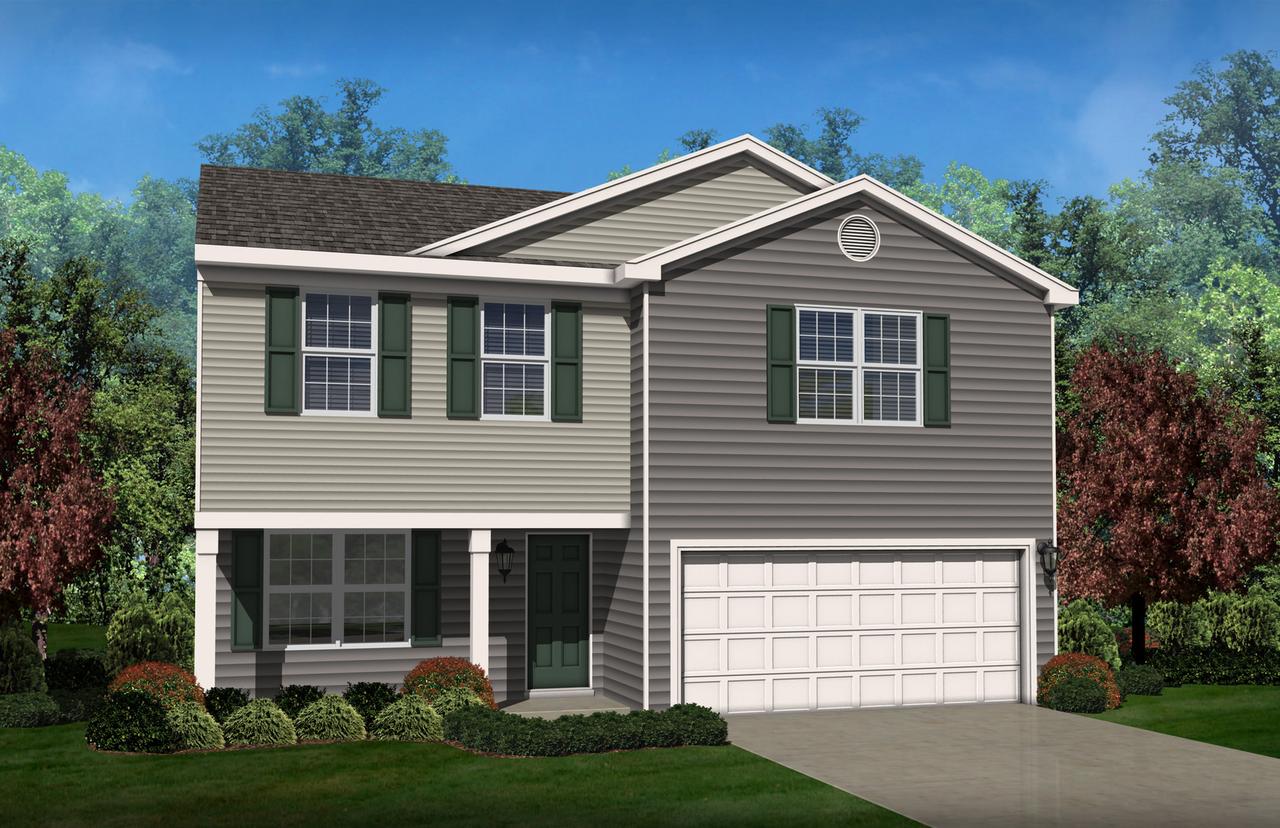
Photo 1 of 1
$249,990
Sold on 12/12/17
| Beds |
Baths |
Sq. Ft. |
Taxes |
Built |
| 3 |
2.10 |
2,197 |
0 |
2017 |
|
On the market:
92 days
|
View full details, 15 photos, school info, and price history
NEW CONSTRUCTION FOR DECEMBER DELIVERY! Popular Eastwood plan features 3 bedrooms, 2.5 baths, 2-car garage, and roomy loft. Excellent appointed kitchen includes expanded cabinet space, recessed can lighting, 42" designer cabinets, abundant counter space, island, and new stainless steel appliances. Master suite with large walk-in closet and private master bath featuring dual bowl vanity, linen closet, and transom window. Double vanity in hall bath as well! Convenient upstairs laundry! Our renowned windows let in tons of natural light! Energy efficient home with builder warranty included! Live in the wonderful community of Sable Ridge, featuring fitness center, pools, tennis, volleyball, billiards lounge, basketball, and more! Exterior photo is a rendering, interior photos are of a similar home. Some additional photos are the model, available to see now!
Listing courtesy of Christopher Naatz