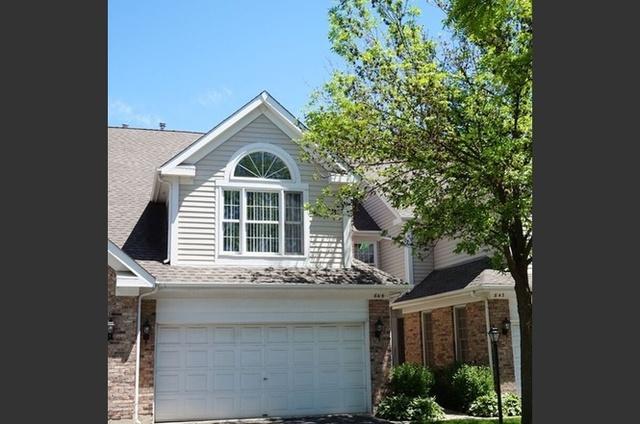
Photo 1 of 1
$280,000
Sold on 3/08/17
| Beds |
Baths |
Sq. Ft. |
Taxes |
Built |
| 2 |
2.10 |
1,942 |
$6,426.49 |
1996 |
|
On the market:
44 days
|
View full details, 15 photos, school info, and price history
Perfectly updated Fairmont Place townhome with finished basement close, but not too close to 294, 90, and 53/290/355. Main level features hardwood floors throughout, open layout, kitchen with granite countertops, under mount sink, and stainless steel appliances. Living room with gas start fireplace and 2 story vaulted ceiling with 2 skylights to enhance the open feel. The upstairs features hardwood as well with a generous loft space overlooking the living room perfect for an office area. The master bedroom has a full en-suite bath with spa-like separate shower and corner whirlpool tub. The finished basement is perfect for entertaining with a beautiful oak bar and seating area. The amount of storage in this townhome would rival most homes: pantry in kitchen, linen closet in both bathrooms, walk-in-closet in master bedroom, 3 separate storage areas in basement, and built in shelving in the 2-car garage. New hot water heater (2017) and dishwasher (2016). Don't miss this one! A+ for this
Listing courtesy of Robert Picciariello, Prello Realty, Inc