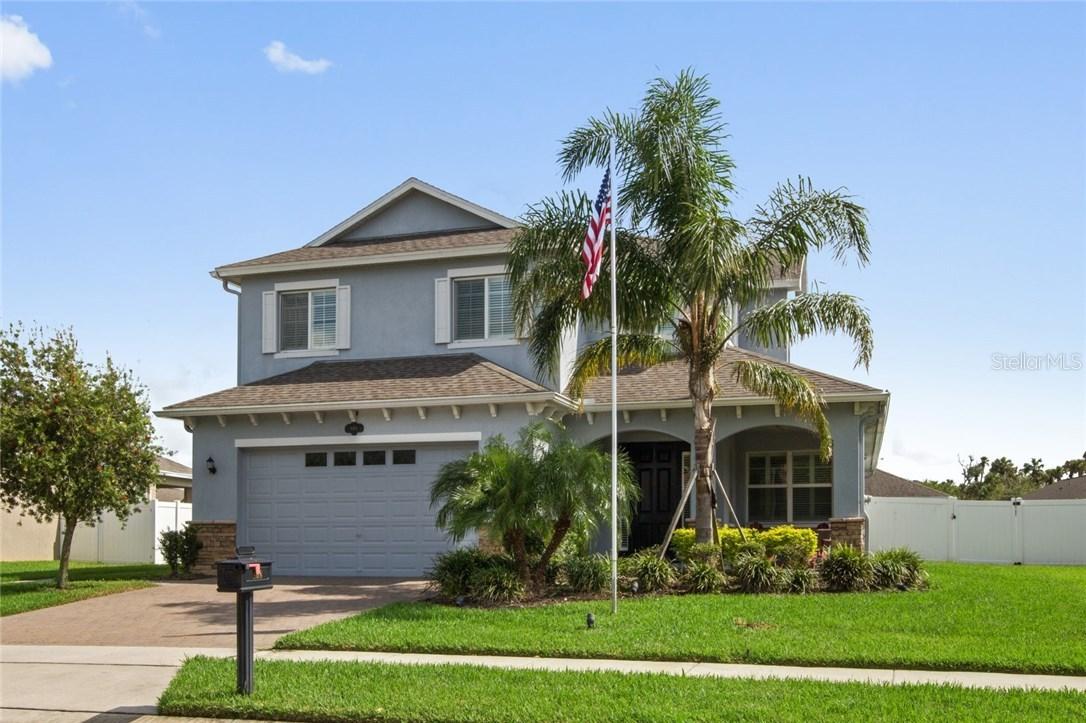
Photo 1 of 1
$380,000
Sold on 12/20/17
| Beds |
Baths |
Sq. Ft. |
Taxes |
Built |
| 4 |
2.00 |
2,586 |
$5,330 |
2013 |
|
On the market:
91 days
|
View full details, photos, school info, and price history
PRICE ADJUSTMENT, MOTIVATED SELLER - MOVE IN READY!! An Entertainer’s paradise. Welcome to Oviedo Forest, a gated community, where you will feel at home in this fabulously customized 4 bedroom, 2 ½ bath home with PLANTATION SHUTTERS in every room. Contemporary kitchen with stylish tile backsplash, SS appliances and 42” cabinets with built in pantry. GRANITE counters grace the island where your guests and family will enjoy your company. Kitchen is open to the family room leading to the 740 SF PAVER PATIO which includes custom STONE and GRANITE outdoor KITCHEN with Alfresco stainless rotisserie GRILL, SINK, FRIG and BURNER. Canopied with sails for shady entertaining. Patio boasts a HOT TUB is with shade umbrella. Fully FENCED backyard and PAVER walkway to the driveway is easy for family and friends to find the party. Master bedroom is on the first floor with BAMBOO flooring and en suite bath. Custom solid wood BARN DOORS separate your formal dining room or make it into your private office or playroom. Upstairs has three bedrooms and LOFT for a casual living space or workout room. One oversized upstairs bedroom boasts BAMBOO flooring. Hard wired auto LANDSCAPE LIGHTING in front really accentuates the home at night. Act fast, these custom upgrades don’t come around often.
Listing courtesy of Laura Johnston & Cynthia Plante, RE/MAX DOWNTOWN & RE/MAX DOWNTOWN