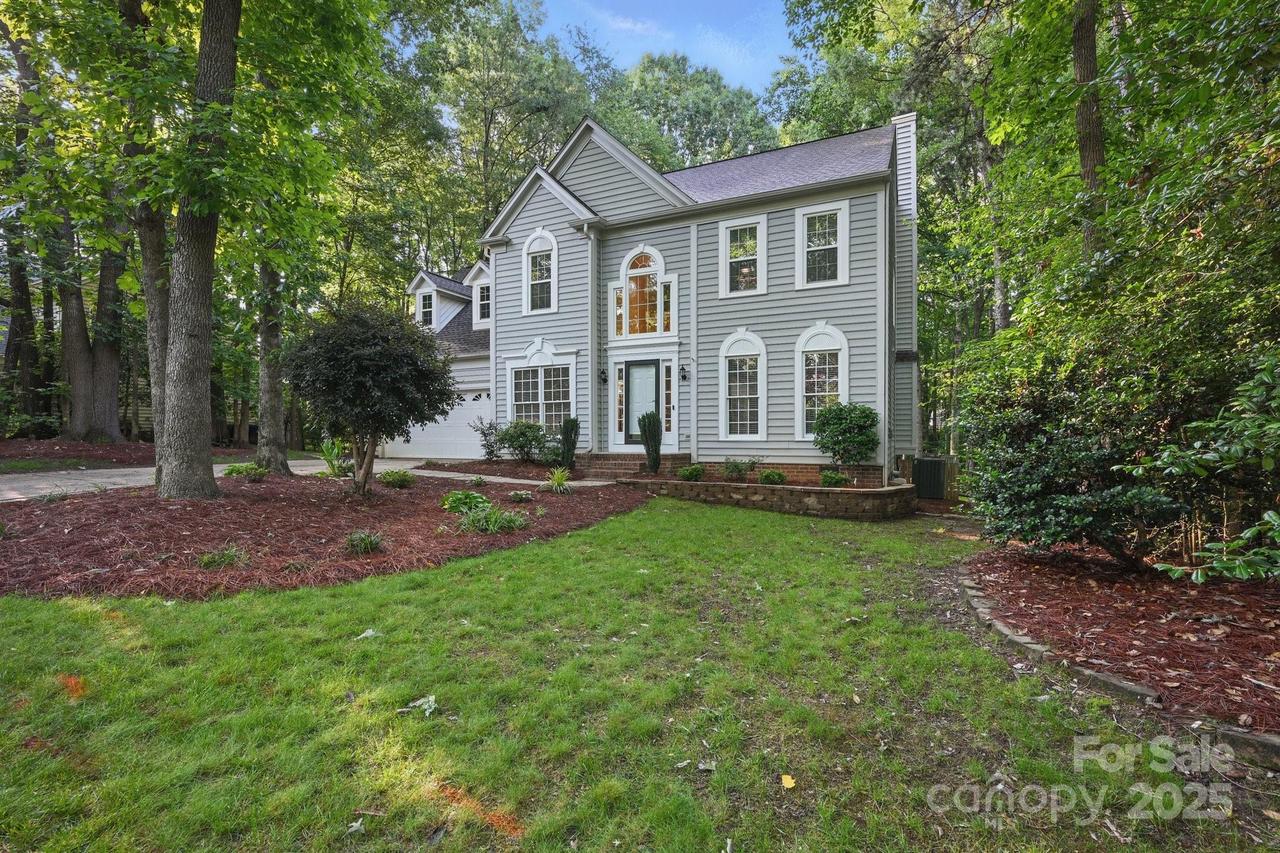
Photo 1 of 40
$565,000
Sold on 7/30/25
| Beds |
Baths |
Sq. Ft. |
Taxes |
Built |
| 5 |
2.10 |
2,680 |
0 |
1995 |
|
On the market:
47 days
|
View full details, 15 photos, school info, and price history
Welcome to this beautiful home in the highly desirable Wynfield Forest community. Open-concept layout, this home features a seamless flow from the kitchen to the den—perfect for both entertaining and everyday living. The kitchen offers ample counter space, stainless steal appliances, and a clear view into the den, creating a warm and inviting atmosphere. The main floor also includes a private home office and a formal dining room, ideal for remote work and special gatherings.
Upstairs, enjoy a spacious primary suite with a huge walk-in closet and en-suite bath, along with four additional bedrooms that provide plenty of space for family, guests, or hobbies.
Step outside to a huge backyard with a spacious deck. Exceptional community amenities including a walking trail, swimming pool, tennis and pickleball courts, sand volleyball court, basketball court, and a playground. Roof (2015) HVAC/Furnace (2022) and 16 windows with warranty replaced.
Listing courtesy of Jennifer Jeter, Allen Tate Huntersville