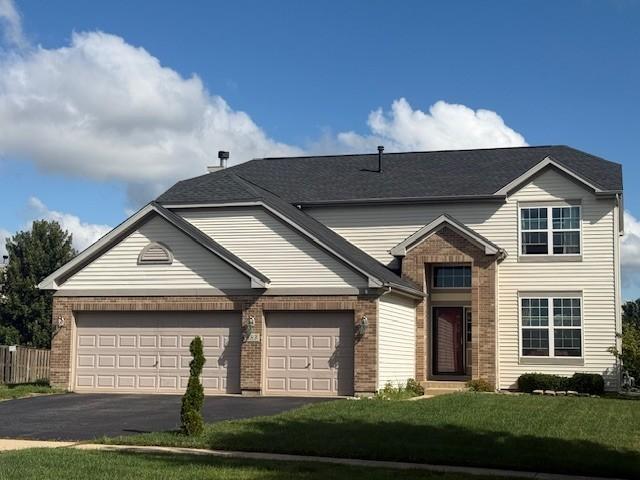
Photo 1 of 17
$432,000
| Beds |
Baths |
Sq. Ft. |
Taxes |
Built |
| 4 |
2.10 |
2,677 |
$12,510 |
2007 |
|
On the market:
1 day
|
View full details, 15 photos, school info, and price history
Welcome to 883 Prairie Crossing Drive, a stunning Lennar-built Eisley model located in the highly sought-after Raintree Village community of Yorkville! Offering over 2,677sq. ft. of thoughtfully designed living space, this 4-bedroom, 2.5-bath home combines quality craftsmanship with an ideal floor plan for today's lifestyle. The main level boasts a welcoming foyer that opens to a formal living and dining room, a spacious family room, and a versatile home office. The kitchen provides ample space for preparing meals and entertaining, with easy access to the backyard. Upstairs, the luxurious primary suite features a spa-like bath with soaking tub and walk-in closet, while three additional bedrooms and a full bath provide plenty of room for family and guests. Enjoy outdoor living in the fenced backyard with a large concrete patio with an area for your dream BBQ area-perfect for relaxing and entertaining. Additional highlights include a 3-car garage, blacktop driveway, convenient first-floor laundry, and an unfinished basement with crawl for storage or future finishing. The location is second to none-directly across from Yorkville Middle and the neighborhood park with; Lighted Tennis & Welcome to 883 Prairie Crossing Drive, a stunning Lennar-built Eisley model located in the highly sought-after Raintree Village community of Yorkville! Offering over 2,677sq. ft. of thoughtfully designed living space, this 4-bedroom, 2.5-bath home combines quality craftsmanship with an ideal floor plan for today's lifestyle. The main level boasts a welcoming foyer that opens to a formal living and dining room, a spacious family room, and a versatile home office. The kitchen provides ample space for preparing meals and entertaining, with easy access to the backyard. Upstairs, the luxurious primary suite features a spa-like bath with soaking tub and walk-in closet, while three additional bedrooms and a full bath provide plenty of room for family and guests. Enjoy outdoor living in the fenced backyard with a large concrete patio with an area for your dream BBQ area-perfect for relaxing and entertaining. Additional highlights include a 3-car garage, blacktop driveway, convenient first-floor laundry, and an unfinished basement with crawl for storage or future finishing. The location is second to none-directly across from Yorkville Middle and the neighborhood park with; Lighted Tennis & Pickleball Courts, Playground, Bike/Walking Path, Baseball Diamond & More! Raintree Village is a Clubhouse Community w/Load of Amenities including Clubhouse, Swimming Pool, Fitness Center and Game Room. GREAT Location w/Nearby Shops & Restaurants, and only minutes from Whitetail Ridge Golf Course and Raging Waves! This home combines quality construction, ideal layout, and a fantastic location-and with a little TLC this will be your perfect home. Don't miss the opportunity to make it yours!
Listing courtesy of Joseph Diaz, Taylor Street Realty