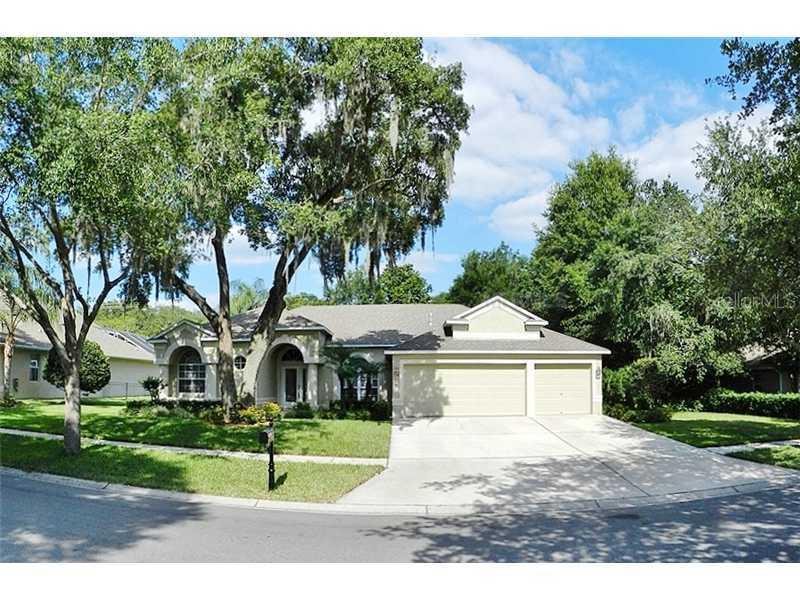
Photo 1 of 1
$320,000
Sold on 8/06/13
| Beds |
Baths |
Sq. Ft. |
Taxes |
Built |
| 4 |
3.00 |
2,405 |
$3,458 |
2001 |
|
On the market:
82 days
|
View full details, photos, school info, and price history
WITH A POOL AND LANAI THIS BEAUTIFUL, you know you've found a fantastic home in this executive enclave of South Brandon! It's a custom, heated spa and pool featuring twin water spouts and a color-tinted pebble finish, surrounded by a stone-pavered, split-level deck with both screened and roof-sheltered areas for all-weather enjoyment! It overlooks a fenced, landscaped yard of 1/3 acre with a back privacy wall and no rear neighbor. Of course, the home itself is lovely, too: 2,400 square feet offering formal living and dining rooms in front, a wide-open kitchen and family room in back, plus 4 bedrooms and 3 baths in a 3-way split design. That puts the master suite on one side of the home, two bedrooms with a shared bath on the other side, and the final bed/bath combo in the rear corner, perfectly positioned as guest quarters, an in-law suite or a teen retreat! The master, living room and family room open to the pool, as does the back bath for convenience. You'll find tile, wood and carpeted floors, built-inentertainment shelves in the family room, a poolside bay window in the breakfast nook, and just about everything you want in a kitchen -- brand-new stainless-steel appliances, banks of raised-panel wood cabinets with crown molding, solid-surface countersthat include a long snack bar and center island, and even a built-in desk area. Best of all, Camelot Woods is close to fine schools, shops, restaurants, commuter routes and more! What's not to love about a home like this?
Listing courtesy of Ann Marie Vaughan