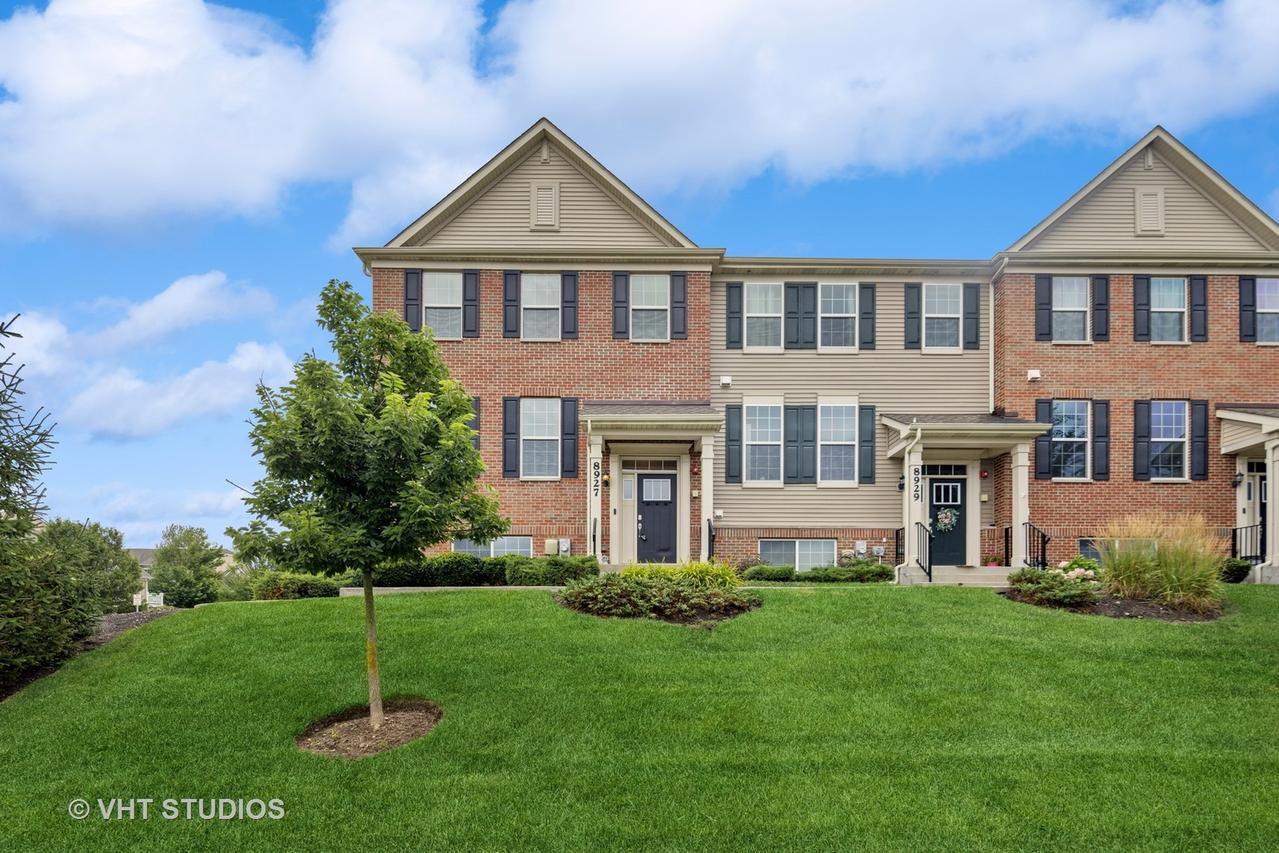
Photo 1 of 21
$355,875
Sold on 9/30/25
| Beds |
Baths |
Sq. Ft. |
Taxes |
Built |
| 3 |
2.10 |
2,221 |
$8,123.06 |
2019 |
|
On the market:
61 days
|
View full details, photos, school info, and price history
Check out this 2,221 Square foot townhome. This former builders model offers many top of the line features including the designer kitchen with 42" espresso cabinets, SS appliances, quartz countertops, deep SS sink, center island with breakfast bar and a good size eating area with a large picture window giving your kitchen and dining space an abundance of natural light. Great size formal living room comes equipped with blinds and custom drapes (furniture is also for sale). The second level boasts 3 bedrooms and 2 full baths, the Master Suite has a tray ceiling, walk in closet, full bath with walk in shower and double sinks. Lower level family room can be another bedroom, work-out area or a den. Laundry room comes equipped with the washer/dryer and a utility sink. This End Unit home also has wood banisters with wrought iron spindles, 2.5 car garage, LED surface-mounted lighting in the hallways and bedrooms, modern 2 panel interior doors and colonist trim, vinyl plank flooring and all the amenities Talamore has to offer as a community. Furniture and art work is available for sale (excluding bed in master suite)
Listing courtesy of Susan Price, Baird & Warner Real Estate - A