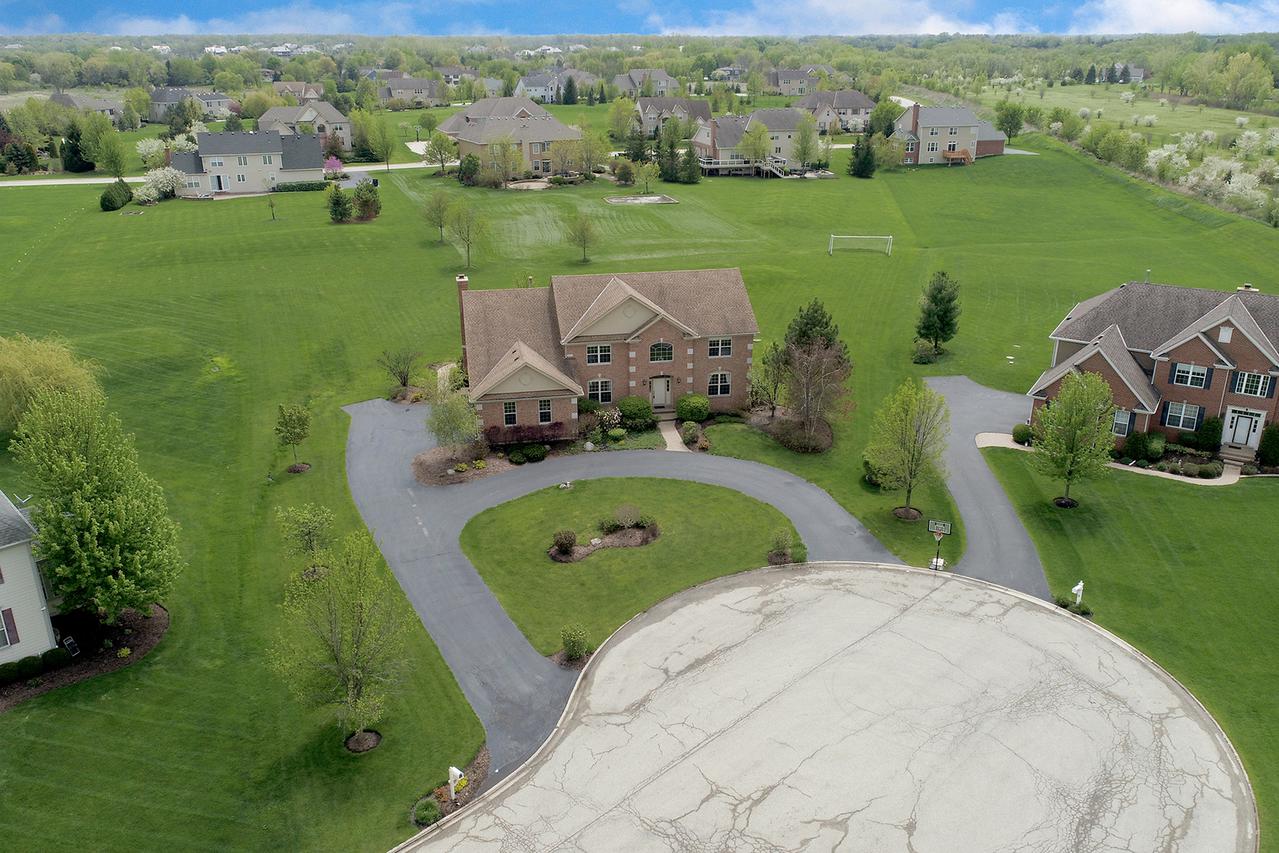
Photo 1 of 35
$568,000
Sold on 5/30/19
| Beds |
Baths |
Sq. Ft. |
Taxes |
Built |
| 4 |
3.10 |
3,954 |
$17,645.22 |
2002 |
|
On the market:
131 days
|
View full details, 15 photos, school info, and price history
Oh, could this be the one? Absolutely! Stunning curb appeal & luscious views encompass this cul-de-sac beauty in Hawthorn Grove. Sprawling open flowing floor plan with hardwood floors, custom finishes & high ceilings, this home has every amenity for the most discerning buyer. Featuring a 2-story foyer with Palladian window, formal living & dining rooms, large laundry room with lots of storage, main level office & more! Entertain in your huge family room with soaring vaulted ceilings, fireplace with direct access to patio or prepare meals in your huge kitchen with island & breakfast bar, SS appliances, granite counters, pantry-closet, wine area & an eating area overlooking brick paver patio oasis. Expansive master suite has sitting room, huge walk-in closet & spa-like bath with dual sinks, tub, separate shower. Enjoy outdoor living on your very own brick paver custom patio with outdoor fireplace, pergola & beautiful views throughout. Amazing home in an award winning school district!
Listing courtesy of Helen Oliveri, Keller Williams Realty Partners, LLC