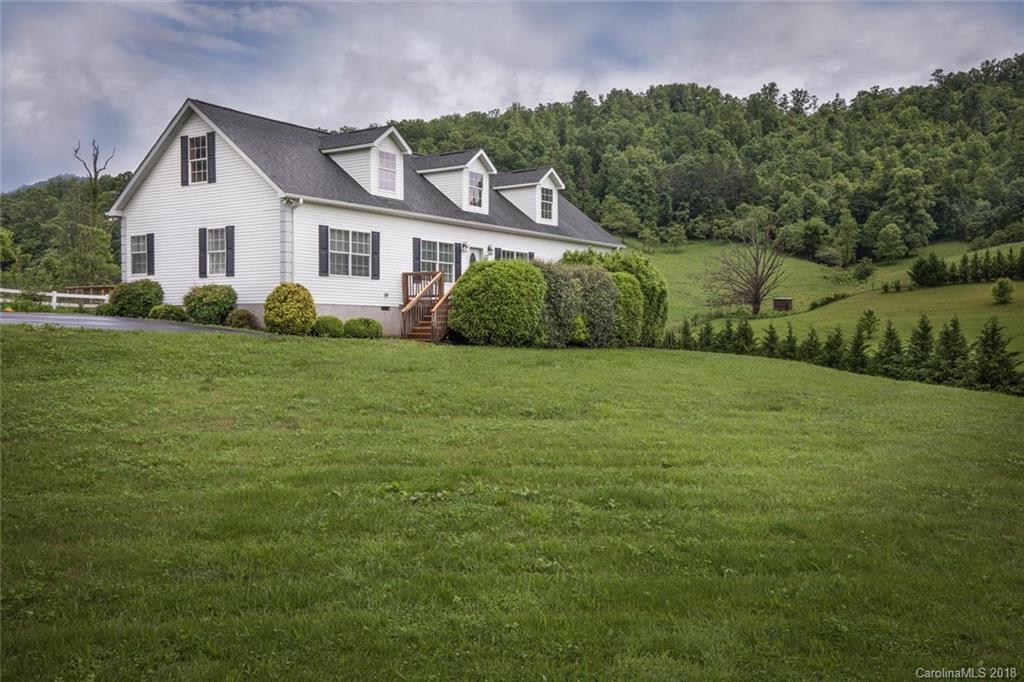
Photo 1 of 1
$318,000
Sold on 8/28/18
| Beds |
Baths |
Sq. Ft. |
Taxes |
Built |
| 3 |
2.00 |
1,660 |
0 |
2008 |
|
On the market:
85 days
|
View full details, 15 photos, school info, and price history
This beautiful home boasts a large open plan living, dining, and kitchen with three bedrooms and two full bathrooms. The living room area features a propane gas fireplace and ceiling fans. The Master Bedroom includes 5" Crown Moulding, Tray Ceilings, Spot lighting, a ceiling fan, a walk-in closet, and a master bathroom with double vanity sinks, a separate tub and shower. The home includes 9 foot ceilings, 5" crown moulding and base moulding throughout and the two guest or children bedrooms are located on the opposite side of the home from the Master Suite. The kitchen includes all stainless appliances including a wine cooler, oven, stove, dishwasher, and a large copper farm sink with a disposal which is septic friendly. The front and back decks are roughly 10' x 30' both featuring expansive views. Off the kitchen there is butler pantry including a washer/dryer with tile flooring and a separate entrance for convenience in inclement weather. Second Floor Ready for Customization.
Listing courtesy of Jason Cahill, RE/MAX Executive