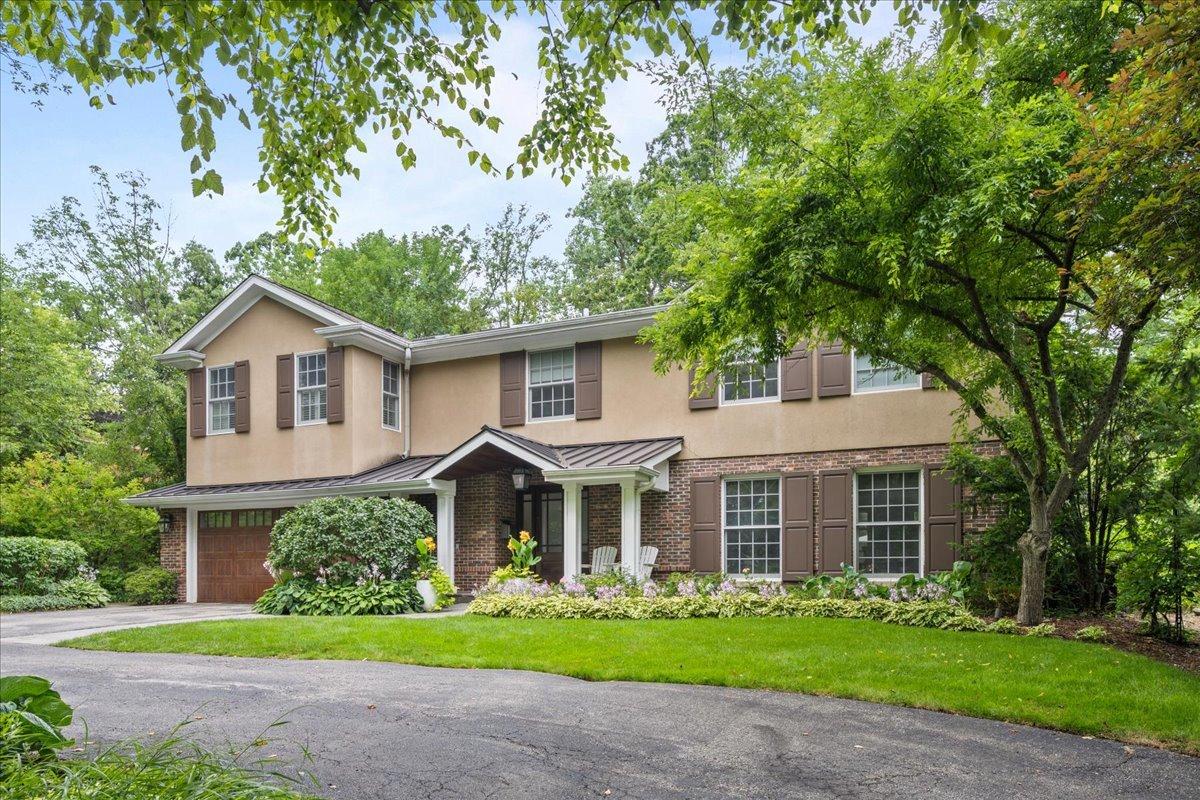
Photo 1 of 27
$1,899,000
| Beds |
Baths |
Sq. Ft. |
Taxes |
Built |
| 5 |
6.10 |
4,822 |
$33,052.02 |
1964 |
|
On the market:
2 days
|
View full details, 15 photos, school info, and price history
Transformed inside and out following two expansions, this sophisticated home features open sight lines and walls of windows overlooking a magnificent yard. Gracious rooms with high-end architectural finishes include the light-flooded family room with 10' coffered ceiling and custom cabinetry with salt water aquarium and concealed TV. Gracious living and dining rooms are designed for entertaining, with custom built-ins and butler's pantry. The gourmet kitchen with adjacent breakfast room features a large granite island with prep sink, two Miele dishwashers, and Sub-Zero & Wolf appliances that will satisfy the most demanding cook. The first floor is completed by an office, bedroom, and one and half baths. The second level has three suites, including a primary bedroom with a spacious bathroom with spa amenities. A fourth upstairs bedroom and a den/fifth bedroom share a hall bath. Two partial basements add finished recreation and exercise rooms plus storage. The gorgeous bluestone patio is surrounded by towering trees, a koi pond, and lush gardens, plus an expansive vegetable garden with fruit trees. The current owners have added over 100 trees and bushes to the exquisite landscaping. Walking distance to Ravinia Festival, Chicago Botanic Garden and highly esteemed Braeside Elementary School; easy access to the train, shopping, dining, and the expressway.
Listing courtesy of Cathy Deutsch, @properties Christie's International Real Estate