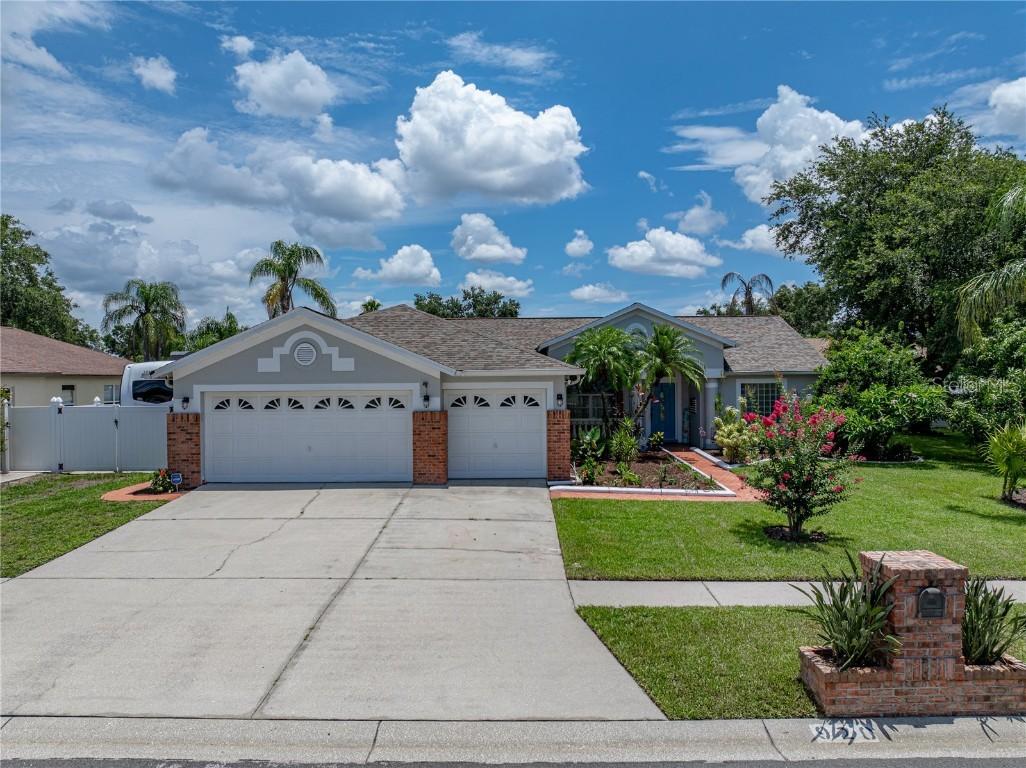
Photo 1 of 1
$540,000
Sold on 9/25/25
| Beds |
Baths |
Sq. Ft. |
Taxes |
Built |
| 4 |
2.00 |
2,068 |
$5,765.10 |
1997 |
|
On the market:
105 days
|
View full details, photos, school info, and price history
OUTDOOR LIVING MEETS LUXURY!! This vibrant, tropical-inspired home is a dream come true for Entertainers and Outdoor enthusiasts alike. Situated on a beautifully landscaped CORNER LOT with fresh sod, mature fruit trees (including mango!), and gated access for your boat or RV, this property is designed to impress inside and out.
Step into your private oasis featuring a resort-style POOL, OUTDOOR GOURMET KITCHEN and BAR, outdoor shower, and multiple extended lanais—perfect for hosting unforgettable gatherings or relaxing under the Florida sun.
Inside, the GOURMET CHEF'S KITCHEN stuns with high-end appliances, custom cabinetry, and both formal and casual dining areas. The split 4-bedroom floor plan offers privacy, while two spacious living areas and a convenient pool bath add function and flow. Light pours in through oversized windows, creating a warm and welcoming vibe throughout.
Additional perks include a whole-house water softener, a huge 3-car garage, and vinyl privacy fencing.
This is Florida living at its finest—where comfort, style, and outdoor adventure come together!
Listing courtesy of Lori Rivero, RE/MAX REALTY UNLIMITED