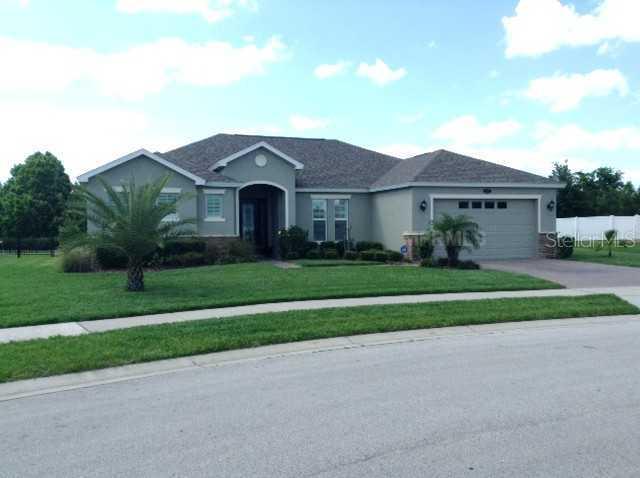
Photo 1 of 1
$335,000
Sold on 6/16/14
| Beds |
Baths |
Sq. Ft. |
Taxes |
Built |
| 4 |
3.00 |
2,448 |
$3,857 |
2012 |
|
On the market:
56 days
|
View full details, photos, school info, and price history
WOW!! Don't miss this almost new Home Dynamics Model B!! 4 bedrooms, 3 bath, large fenced yard overlooking pond. This home is immaculate and shows like a model! Gourmet chef's kitchen with double oven, solid wood cabinets with upgraded crown molding, beautiful mosaic backsplash and middle island. This home will wow you as soon as you walk through the stunning upgraded glass front entry door overlooking a decorator's dream living room with tray ceilings. Retreat to your master bedroom and bath with tray ceilings, his and her closets, dual vanities and soaking tub with separate large, stand alone shower which boasts upgraded tile to the ceiling. Plantation shutters throughtout this entire home. A 3 way split bedroom plan allows for a perfect guest retreat with a 3rd full private bath. Upgraded security lighting, upgraded large 80 gallon hot water heater, upgraded and recessed ceiling lights, 18in tile on the diagonal, 6in baseboards are just a few more of the features in this home that will make it sell quickly. Located in the pristine gated section of Oviedo Forest. Award winning Seminole county schools, close to shopping and easy access to major interstates. This home will not last-come see it now!! Home warranty offered to buyers.
Listing courtesy of Melanie Leifert, COLDWELL BANKER REALTY