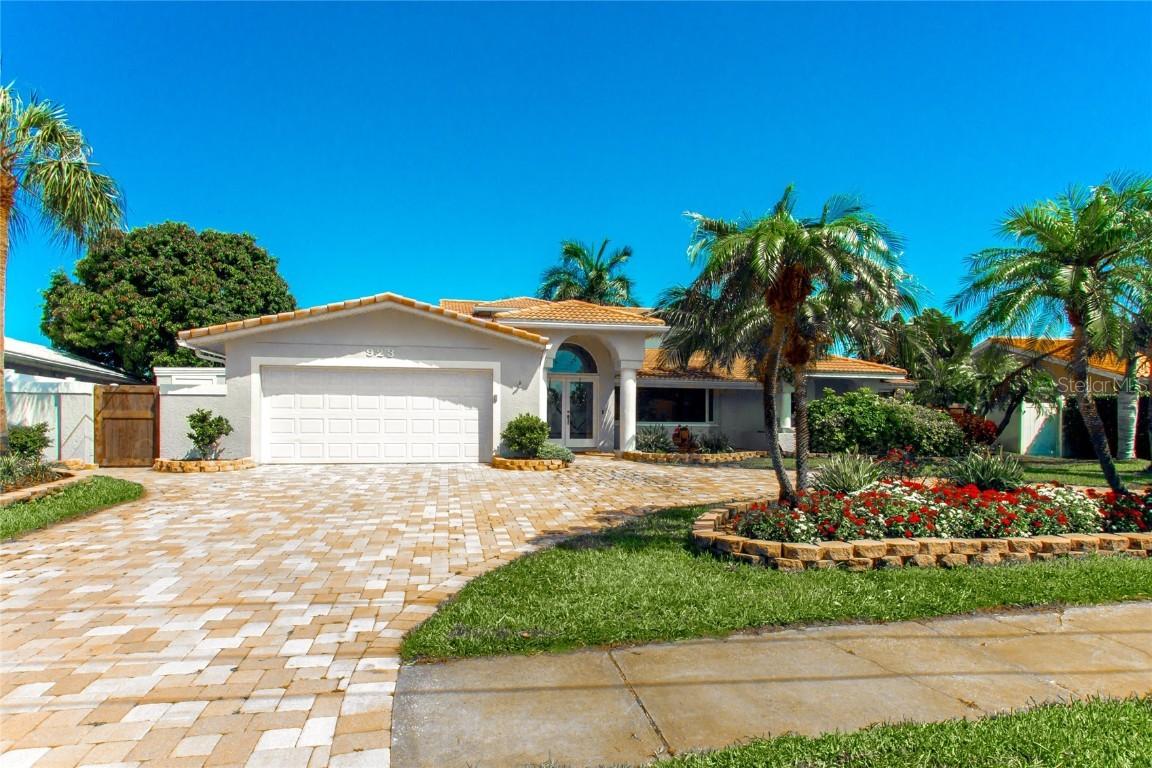
Photo 1 of 1
$1,850,000
Sold on 7/23/21
| Beds |
Baths |
Sq. Ft. |
Taxes |
Built |
| 4 |
3.10 |
3,449 |
$20,398.37 |
1969 |
|
On the market:
75 days
|
View full details, photos, school info, and price history
This 4 bedroom, 3.5 bath home is the epitome of Florida waterfront living. A large, open kitchen at the center of the home is great for entertaining and offers panoramic views of the water. Sliding glass doors that make up the back wall of the home open up completely and allow bay breezes to flow through the open floor plan. In addition to two downstairs bedrooms, you will find a full in-law/nanny suite on the first floor with en-suite bathroom and walk-in closets. The entire second floor is dedicated to the master bedroom with a balcony overlooking the backyard and the bayou. The master has dual walk-in closets with a refrigerator plus a bathroom with spa tub, separate shower, dual sinks and a water closet.
One-of-a-kind tropical backyard features include one of the largest residential Tiki huts in St. Pete (new thatched roof 5/21) with 2 wet bars, a grill, TV, misters and lighting. The Tiki hut sits adjacent to an entertaining deck and a saltwater-chlorinated pool and spa with bubbling fountain and LED lights (protective pool fence is removable). A newer 94' vinyl seawall (also fenced) with 20K lb boat lift, 3 piers and a dock with Azek synthetic lumber offers lots of boat parking. This home is made for entertaining! There's also kayak storage, a gated dog run, and an outdoor shed. The climate-controlled, 2-car garage offers an additional workshop with a door to the backyard. Great for storing lawn equipment or pursuing a hobby.
This home is located close to Crisp Park public boat launch, the Vinoy Golf Course and minutes from downtown St Pete where you can find world class hotels, museums and restaurants. Schedule your appointment to view this beautiful waterfront home today.
Listing courtesy of Peter Lambie, CHARLES RUTENBERG REALTY INC