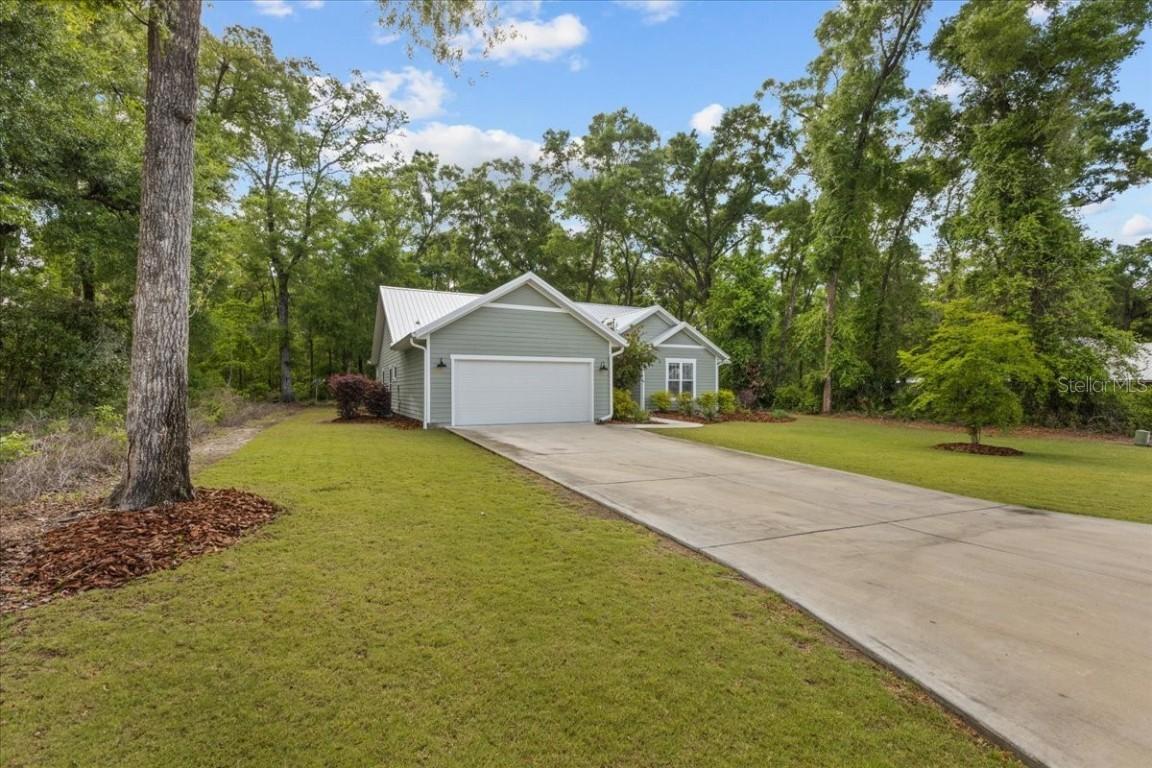
Photo 1 of 75
$389,900
| Beds |
Baths |
Sq. Ft. |
Taxes |
Built |
| 3 |
2.00 |
1,832 |
$2,538.66 |
2022 |
|
On the market:
16 days
|
View full details, 15 photos, school info, and price history
Welcome to this pristine like-new 3-bedroom, 2-bath home in the sought-after gated community of Riverwalk of Fanning Springs. With over 1,800 sq ft of thoughtfully designed living space on a spacious 0.37-acre lot, this home is a true showcase of pride in ownership. Step inside to discover an open floor plan featuring luxury vinyl plank flooring throughout. Large kitchen with quartz countertops, stainless steel appliances, a generous island, charming coffee bar, and an impressive walk-in pantry. The split-bedroom layout provides privacy and functionality, highlighted by a luxurious master retreat with a tray ceiling, oversized walk-in closet, and spa-like en-suite bath complete with dual vanities, a private water closet, and a beautifully tiled walk-in shower. Additional features include a convenient drop zone, a spacious laundry room with charming custom sink, plantation shutters throughout, and a 2-car garage. Enjoy peaceful mornings or relaxing evenings on the screened-in back porch overlooking the tranquil community green space. This home is built to last with a metal roof, full gutter system, and a long concrete driveway. Riverwalk’s resort-style amenities include a 6,000+/- sq ft clubhouse, fitness center, sparkling pool, tennis courts, sauna, and scenic paved walking/biking trails that connect directly to the Nature Coast State Trail—perfect for exploring all the way to the Suwannee River. A perfect blend of comfort, style, and lifestyle—this home truly has it all
Listing courtesy of David Padot, Jr, PRISTINE PROPERTIES TRENTON