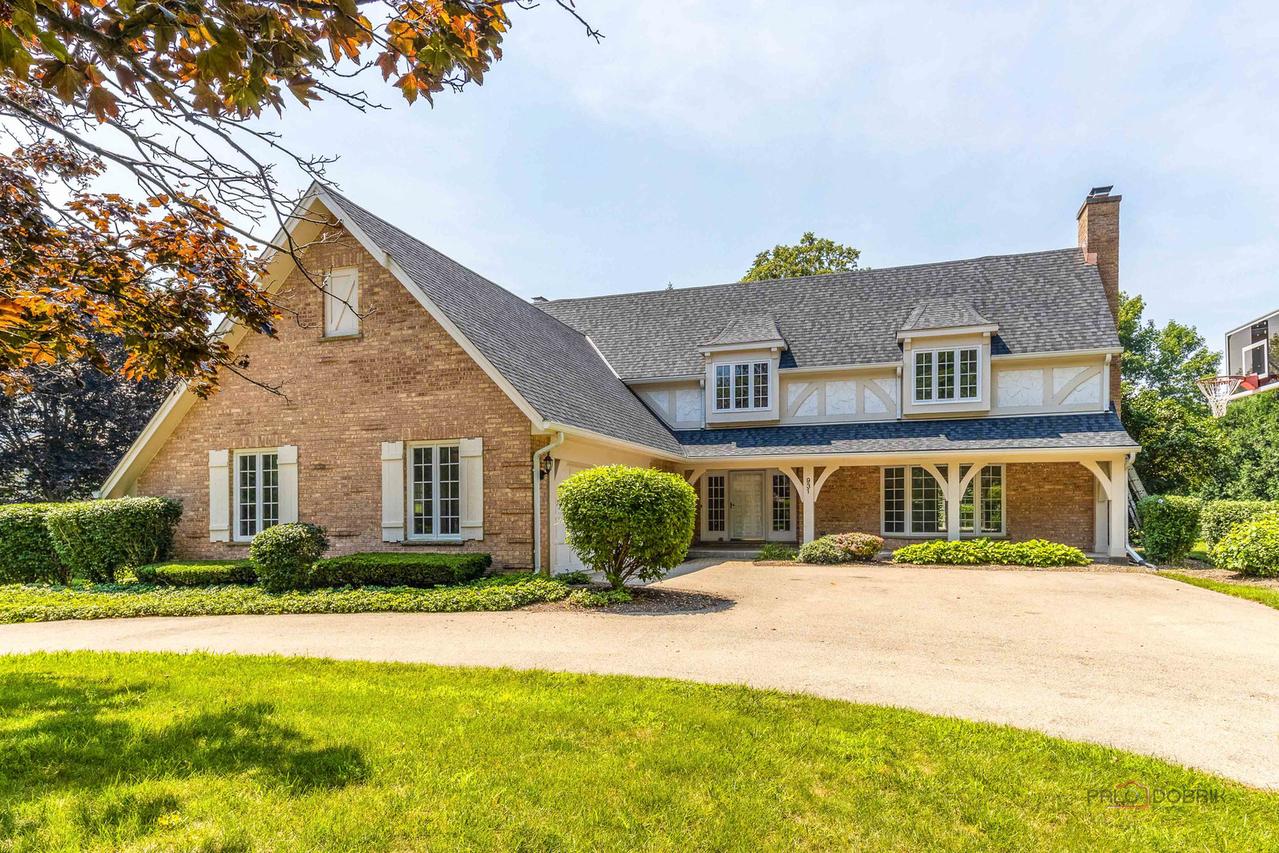
Photo 1 of 70
$1,349,000
| Beds |
Baths |
Sq. Ft. |
Taxes |
Built |
| 5 |
3.10 |
4,038 |
$15,251 |
1979 |
|
On the market:
5 days
|
View full details, 15 photos, school info, and price history
This magical and elegant home is waiting for you to be impressed! You will be welcomed by a circular driveway to your attractive 2 story picturesque home with a charming and inviting front porch! There are many custom details to enjoy! Step into the grand 2-story foyer featuring exquisite custom millwork and classic dental molding. Gleaming freshly redone hardwood floors flow brilliantly, enhancing the timeless beauty of this home. The stunning living room is anchored by a stunning marble fireplace with a custom surround, flanked by a bay window, chair rails, and intricate crown molding. The formal dining room boasts raise paneling, a magnificent chandelier and bay window offering scenic views of the grounds. The cozy gas fireplace warms the family room, which also includes custom bookshelves and sliding glass doors opening to a beautiful stone patio- perfect for outdoor entertaining. The spacious kitchen features granite counter tops, recessed lighting, a large eating area with a sunny bay window, built in breakfast bar, and high end appliances, including a side by side sub zero. The stylish 1 st floor bedroom can be an office with its hardwood floors and coffered ceiling. There is a full bathroom on the 1st level. There are 2 staircases. The upstairs features extra wide hallways. The back yard backs directly to the tennis courts, basketball , pickleball and park.
Listing courtesy of Maureen O'Grady-Tuohy, Berkshire Hathaway HomeServices Chicago